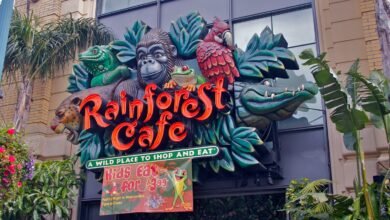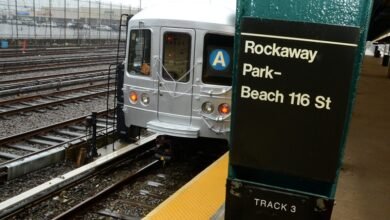

Photos courtesy of Evan Joseph for The Corcoran Group
This 1846 Greek Revival townhouse at 37 Sidney Place in historic Brooklyn Heights was listed back in 2021, after a stem-to-stern renovation following Passive House standards. Since then, the six-story, 7,040-square-foot townhouse received a dramatic interior redesign courtesy of Sasha Bikoff, bringing jewel tones and luxe finishes to the work of Passive House pros Ingui Architecture. Asking $17,000,000, the stately brick home brought convenience on board in the form of an elevator that serves all floors, from the basement gym to the skylit top-floor “treehouse room.” The inside-and-out renovation even upped the drama quotient in the home’s multiple outdoor spaces, including two terraces and a landscaped back garden on an extra-long lot.

As a future-proof and ultra-efficient foundation, the home’s environment-friendly Passive House attributes start with a completely insulated, air-tight construction for an energy-efficient and nearly silent environment. Components include triple pane windows and an ERV system that extracts air toxins and allergens and cycles in fresh air with a moderate humidity level.
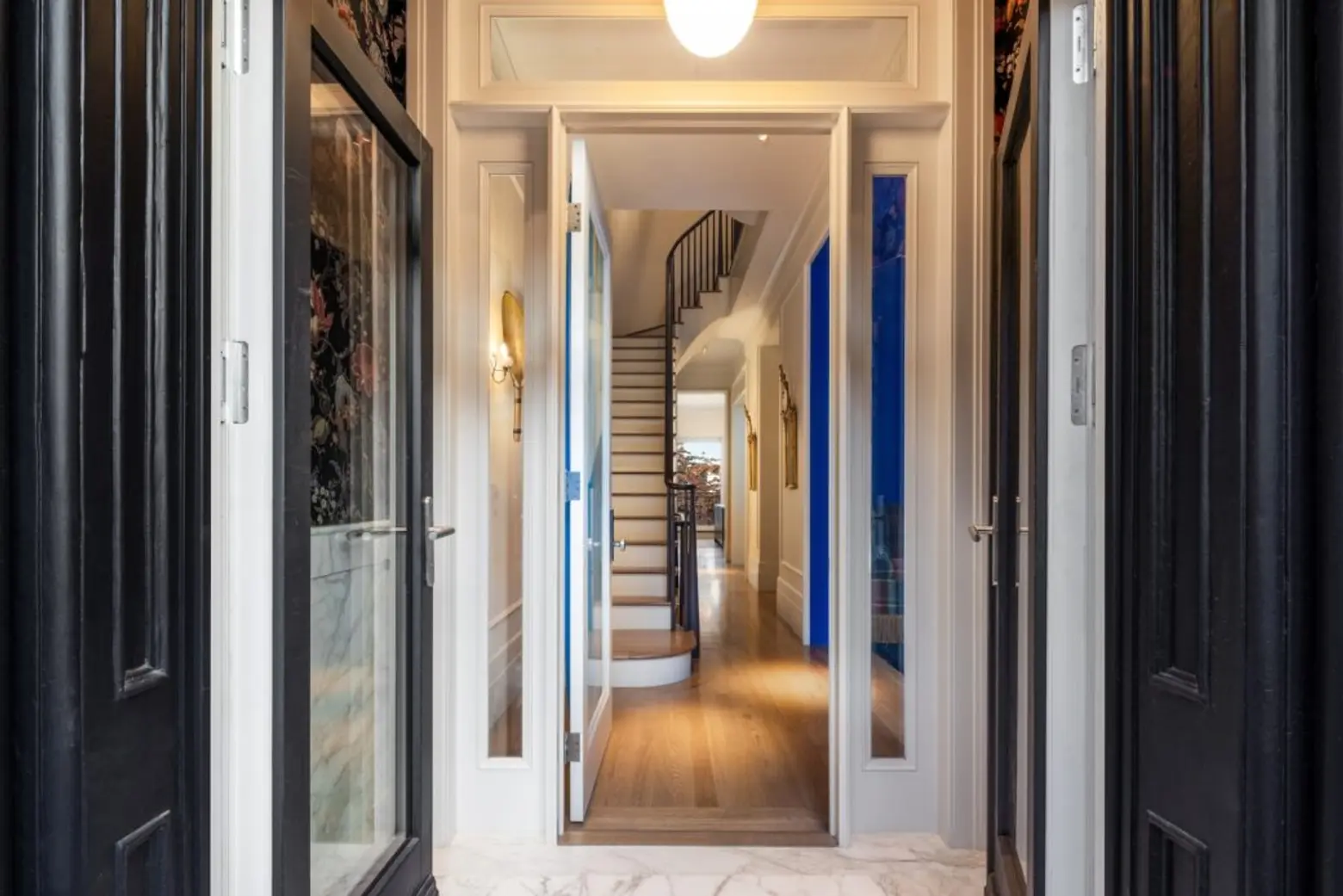
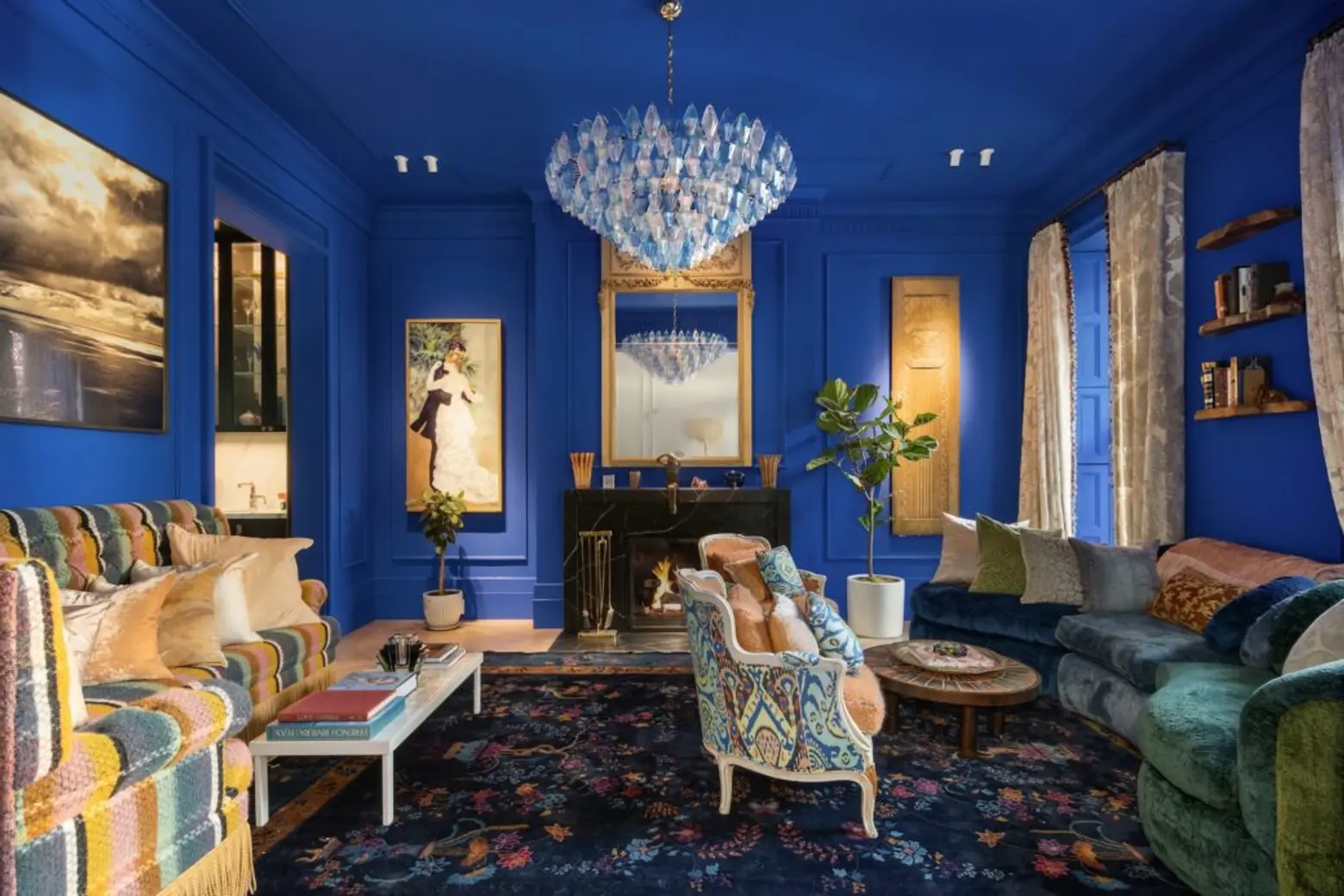

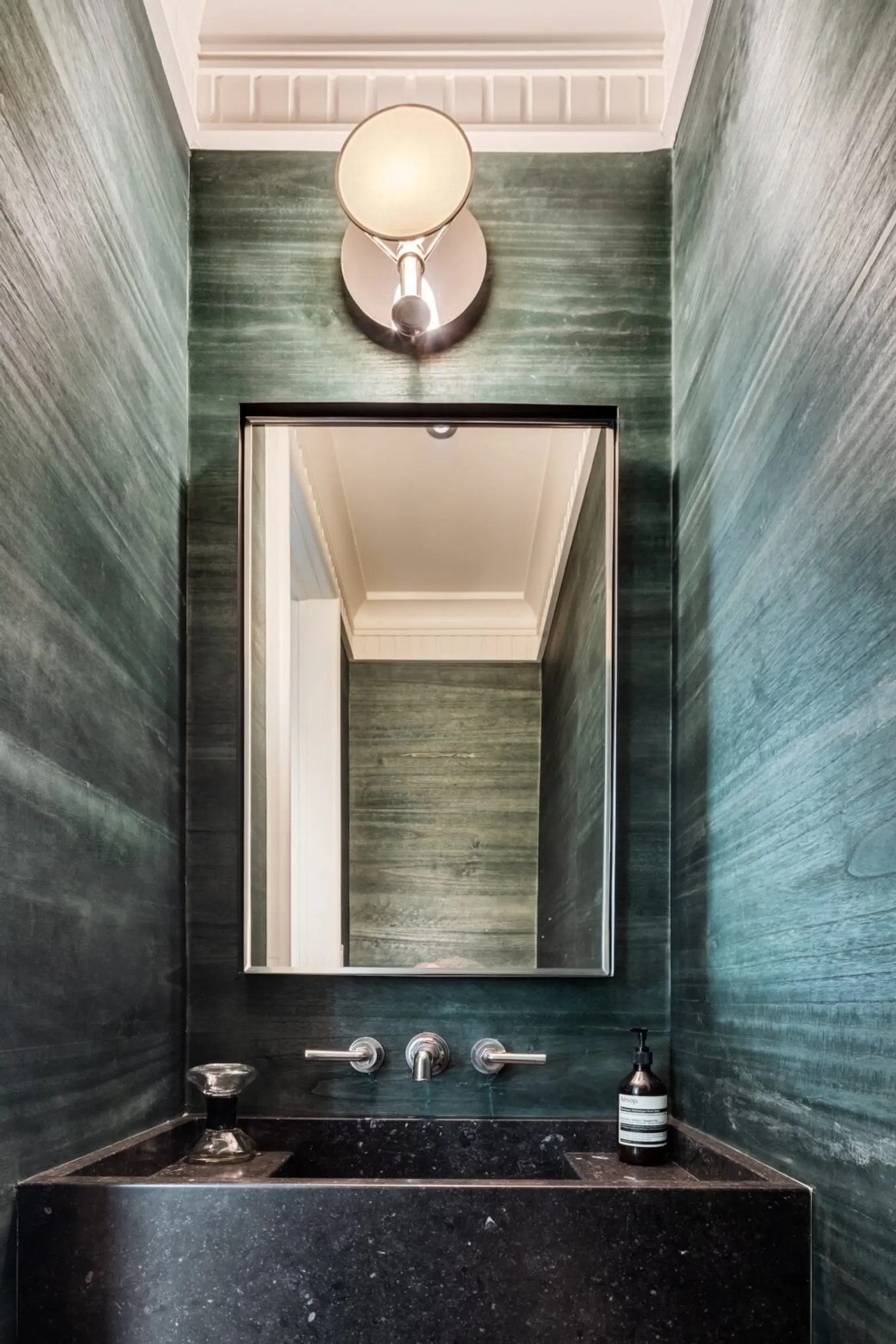
Starting with a restored brick facade and a grand stoop, the parlor floor opens beneath 11.5-foot ceilings. Anchoring the living room is a bespoke Nero Marquina marble mantel surrounding a wood-burning fireplace.
With walls and windows saturated in almost-bright blue, this elegant space introduces the jewel tones and painterly patterns that replaced the home’s former spare, nature-based modernity.
Off the living room is a wet bar with an integrated wine refrigerator and ice maker. A petite powder room features a Belgian bluestone sink.
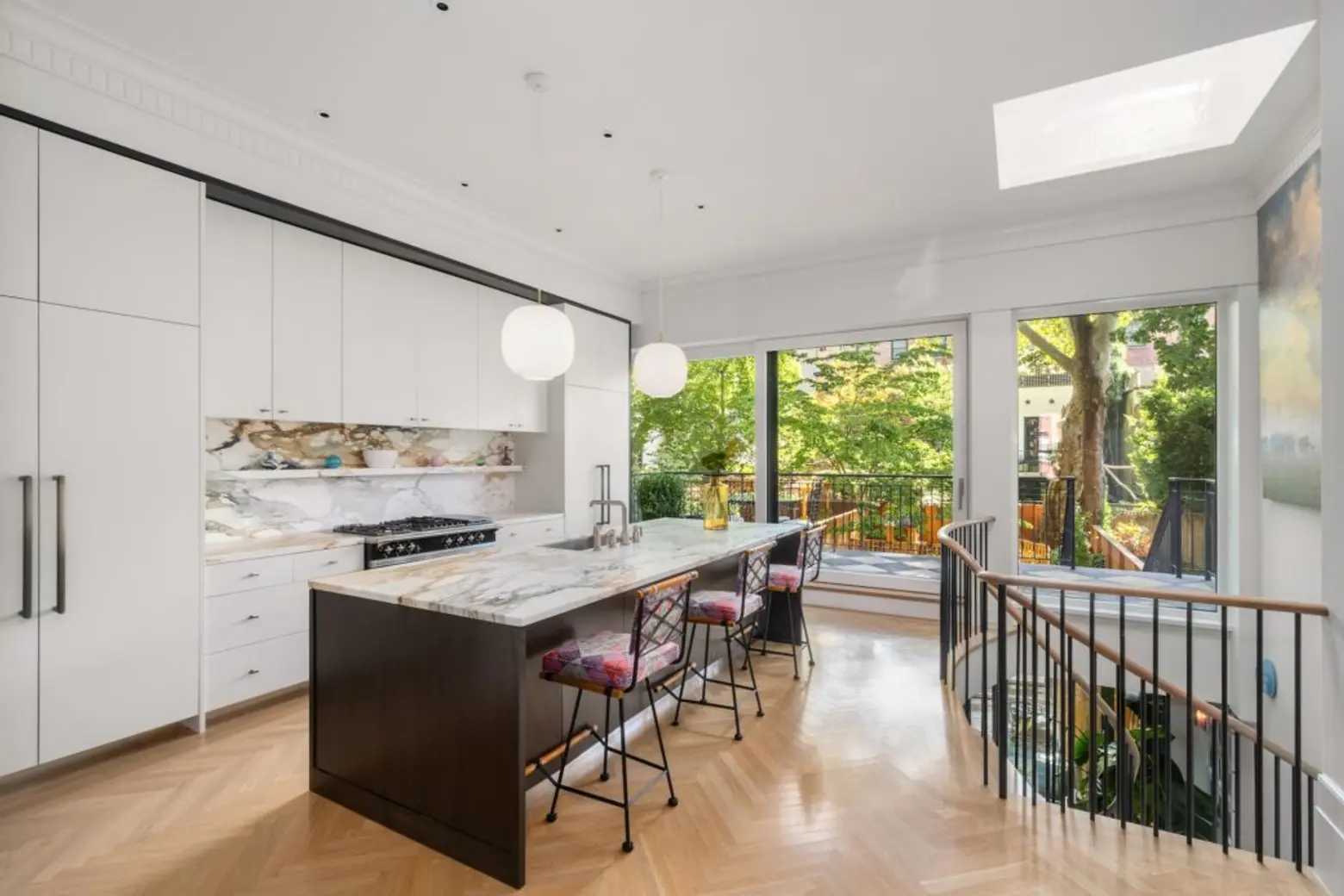
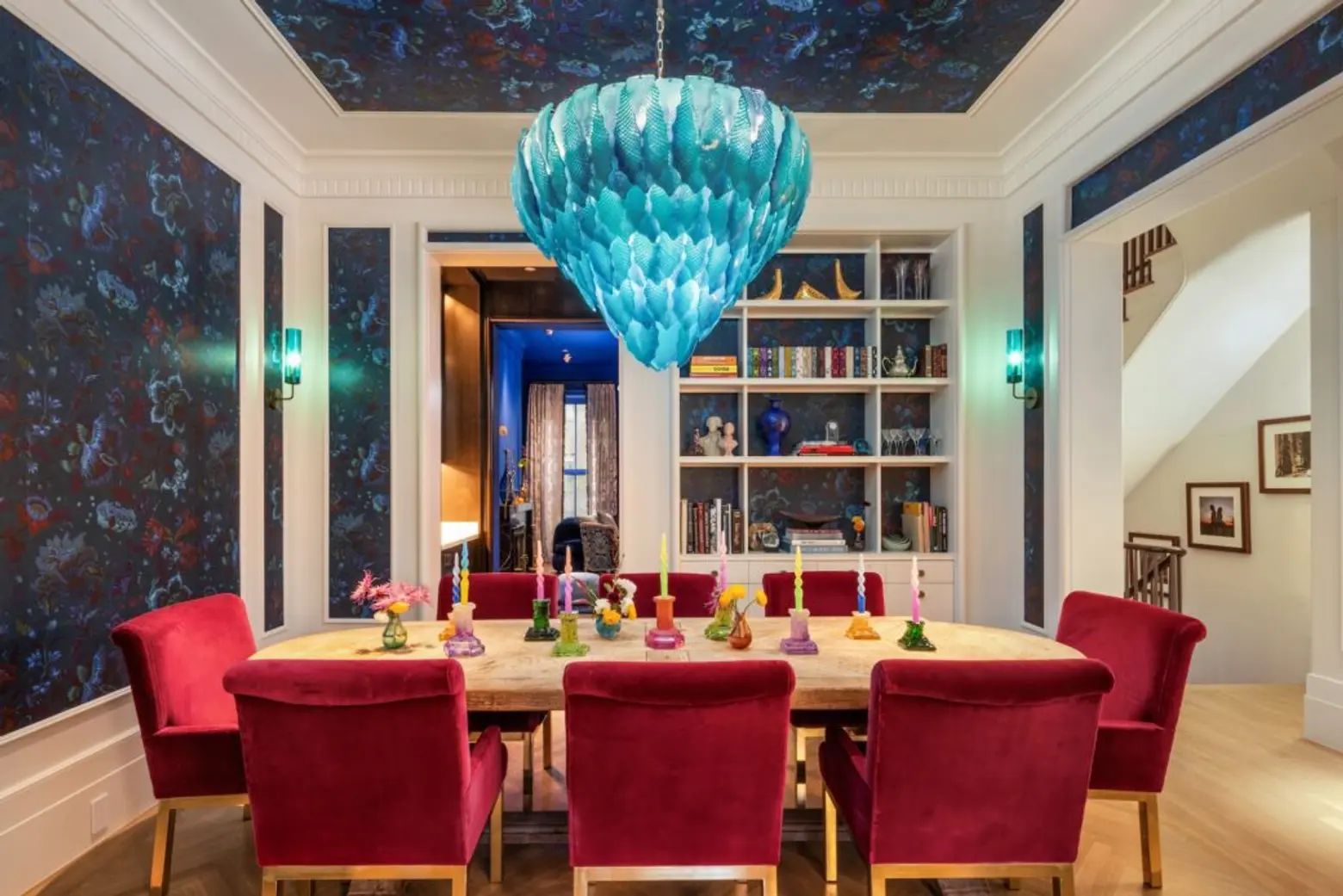
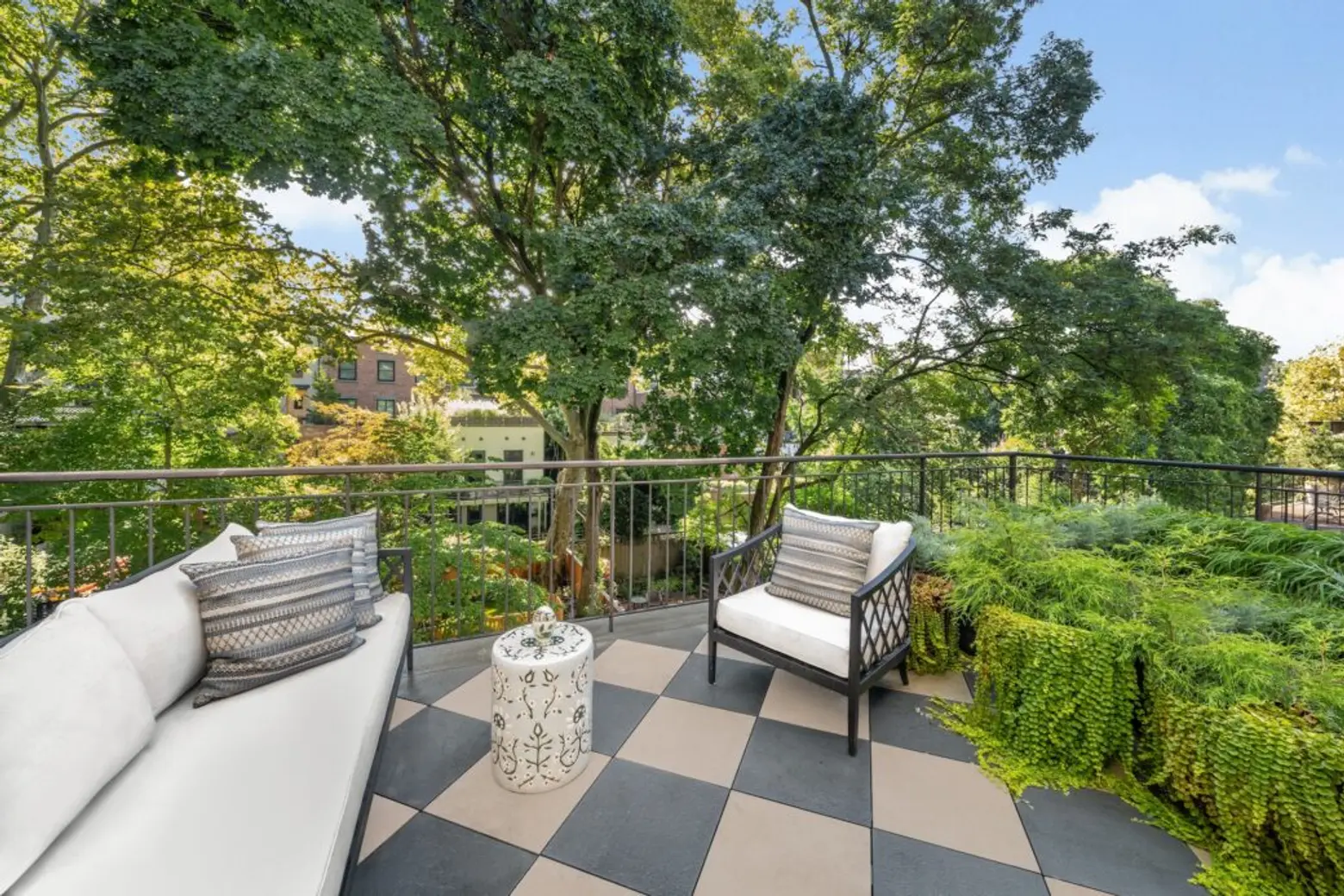
The drama continues in the kitchen with statement marble surfaces and an oversized island beneath a triple-glazed skylight. A checklist of culinary icons includes a Lacanche range, a paneled Gaggenau fridge, double integrated dishwashers, a coffee bar and a Sub-Zero drawer refrigerator and freezer. A massive Zola sliding door with motorized shades opens onto a tiled terrace overlooking the landscaped garden below.
Beneath a vaulted ceiling, the dining room has built-in shelving and a custom sideboard. This formal entertaining space is framed by sophisticated dark blue floral-patterned wallpaper on the walls and ceiling panels.
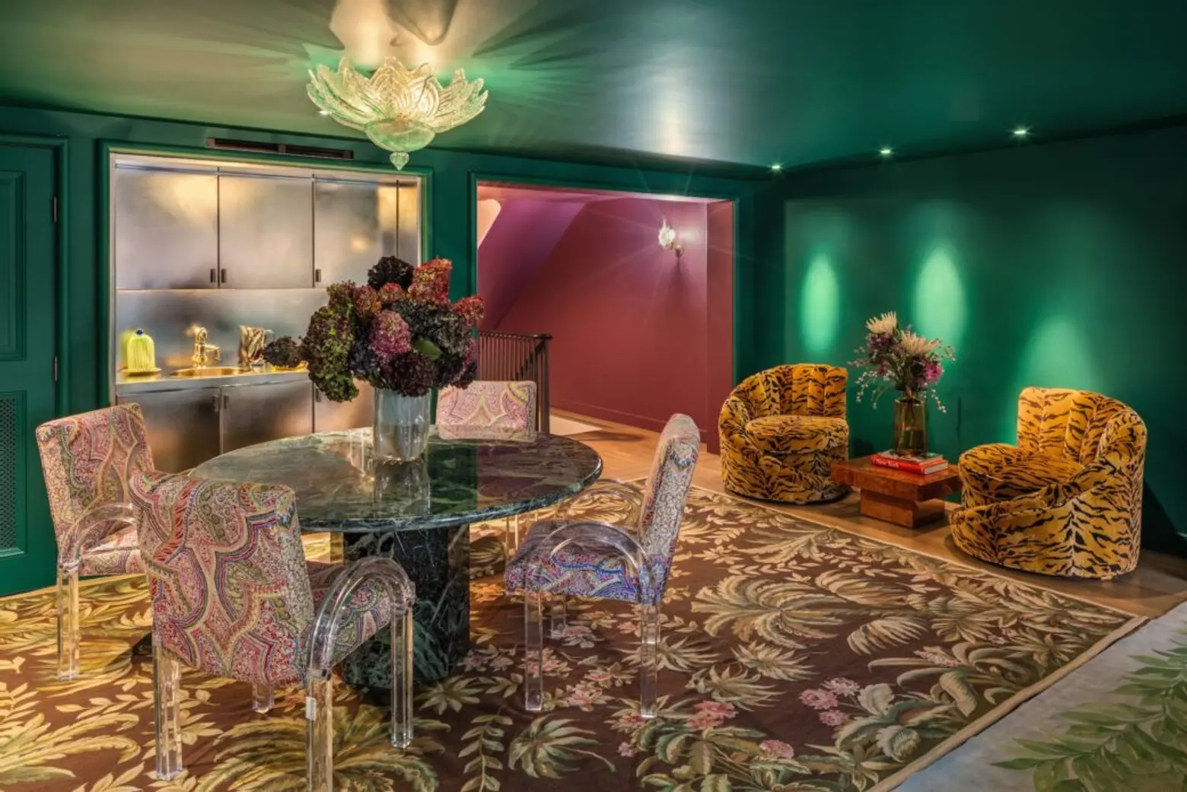
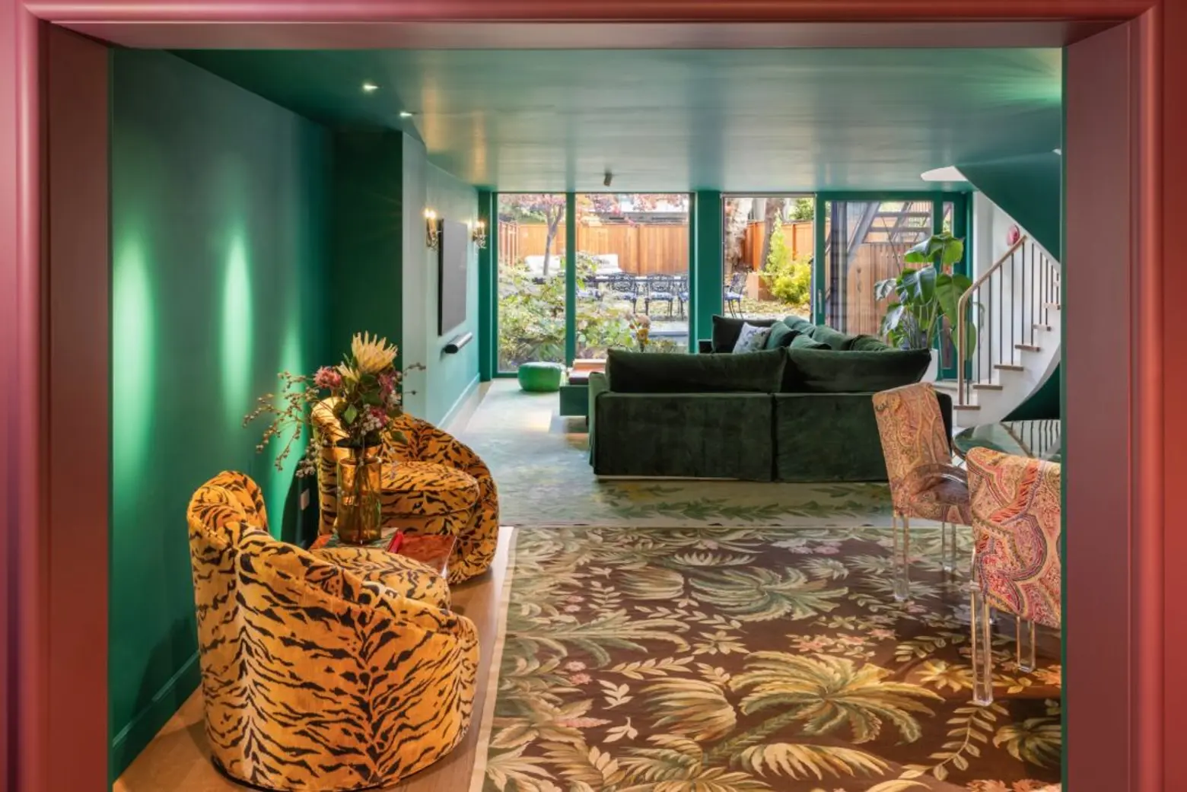
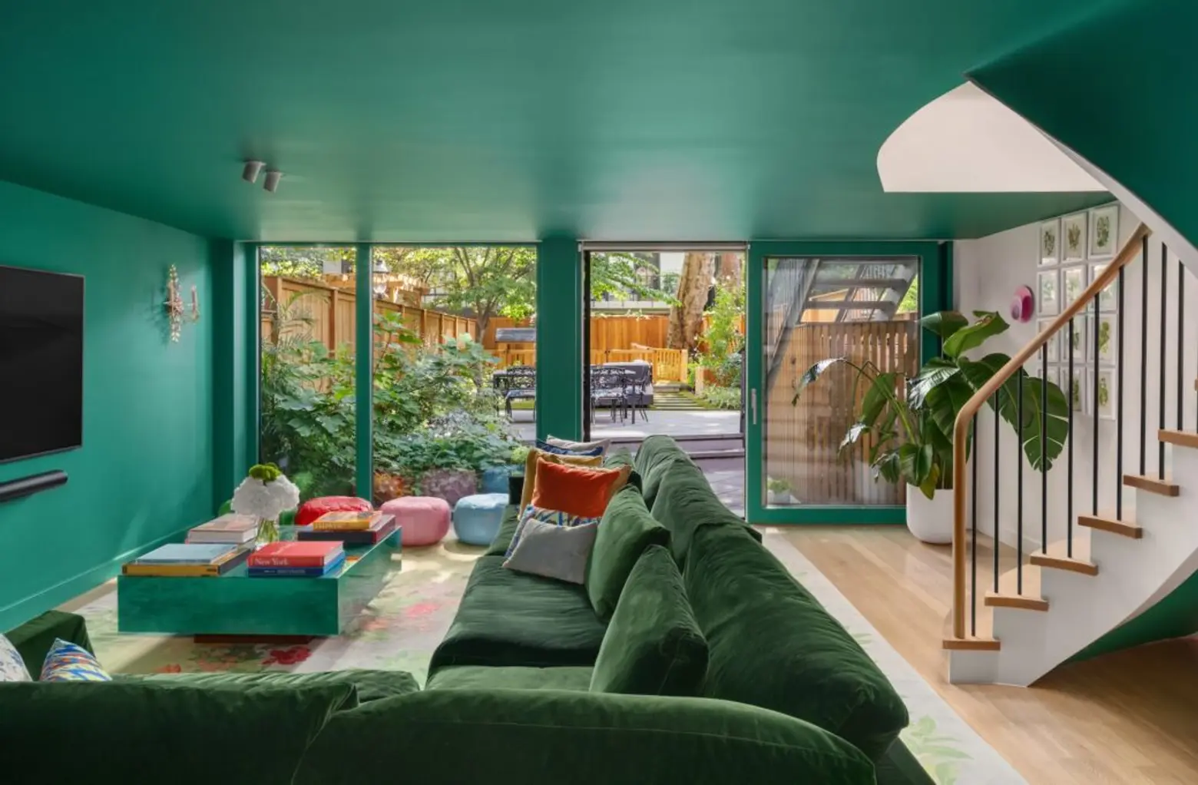
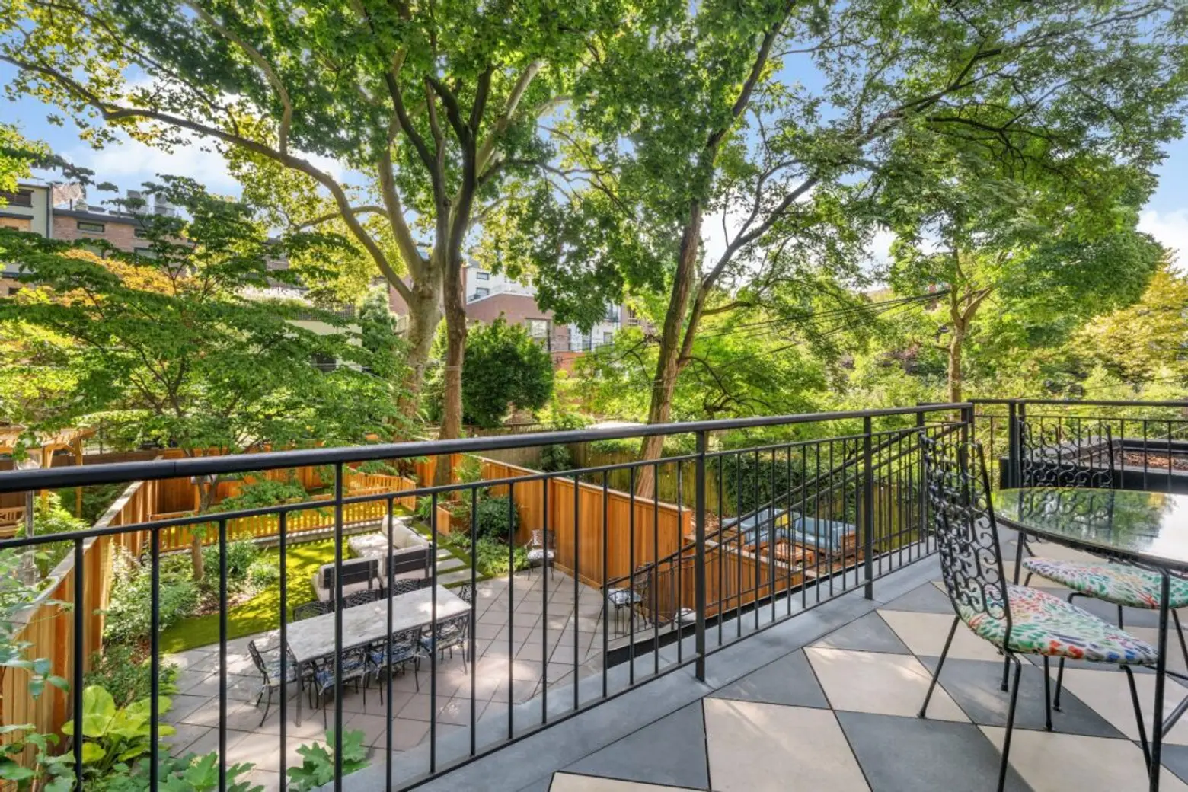
On the garden level, more jewel-toned hues grace a great room and hallway. Another Zola lift-and-slide glass panel opens onto the back patio and extra-deep paved and planted yard. The yard’s plantings–including potted plants and window boxes–have automated irrigation systems.
A wet bar and a powder room serve this laid-back gathering space. A compact bedroom suite, a mud room, laundry facilities, and storage complete this lower level. Storage space under the stoop is monitored by a remote-controlled latch system for safe package delivery.
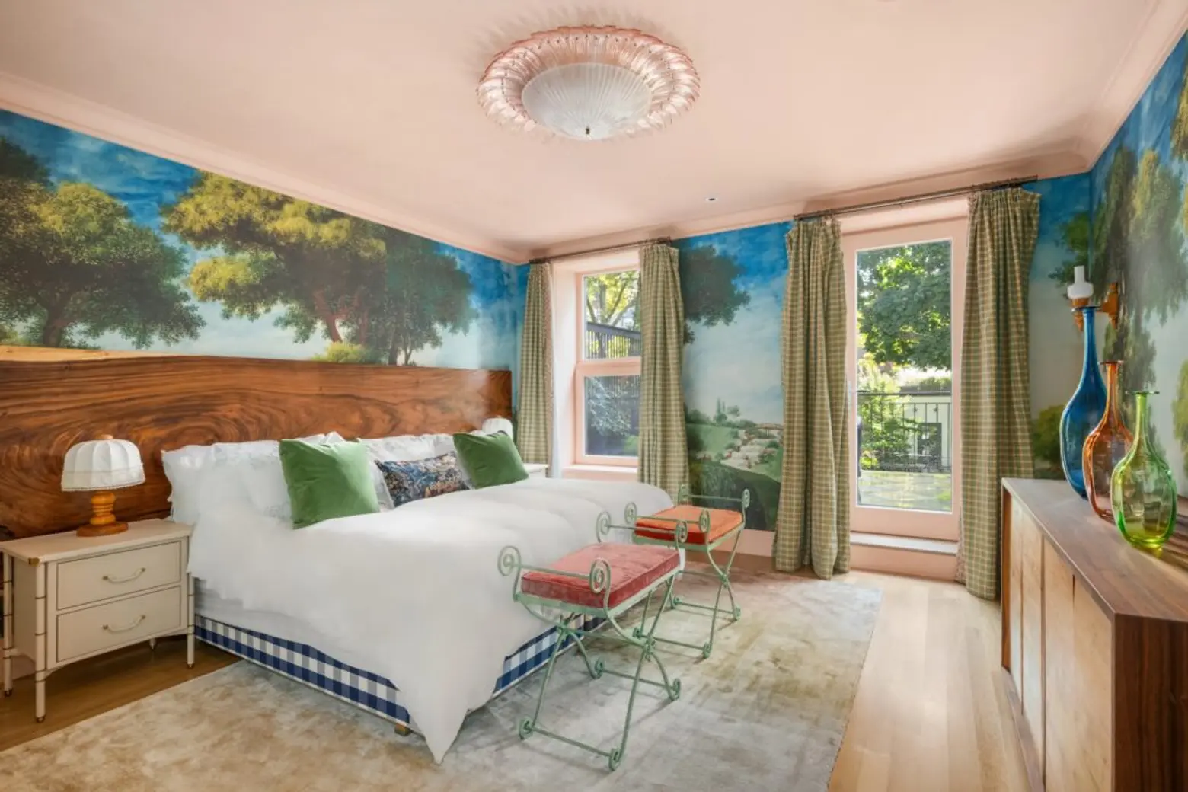
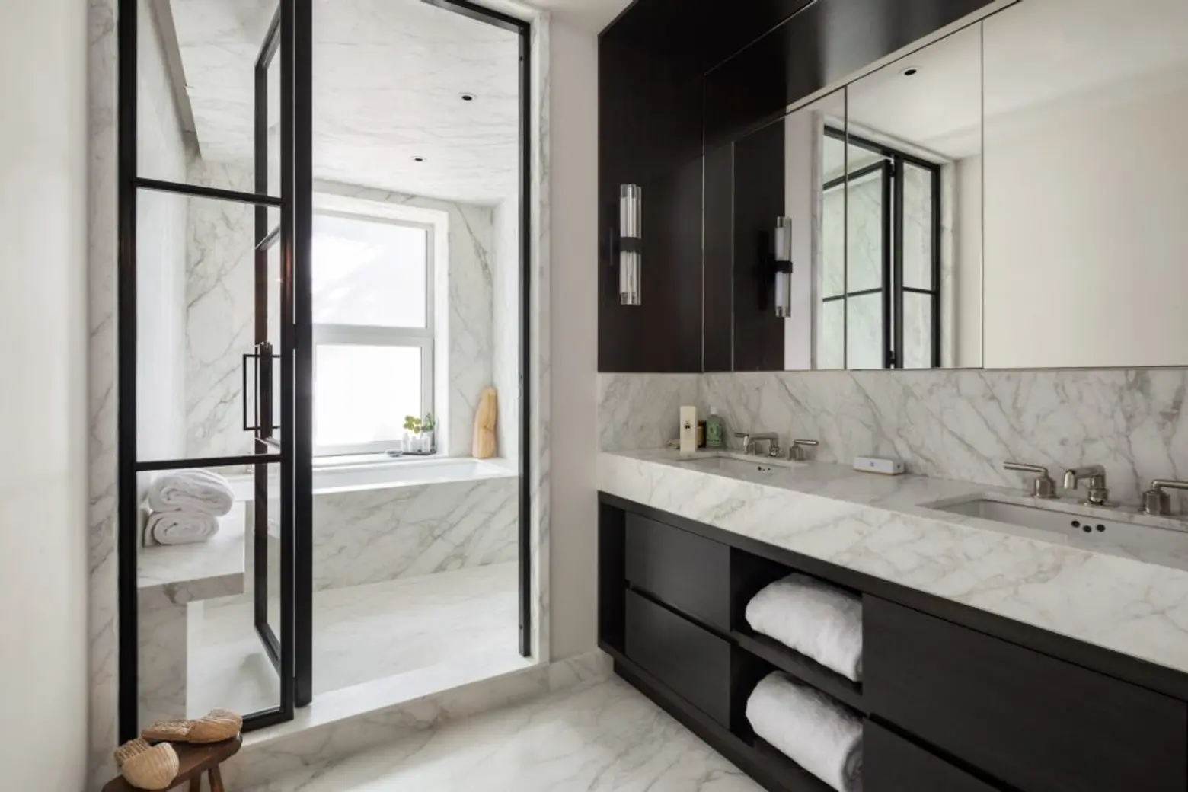
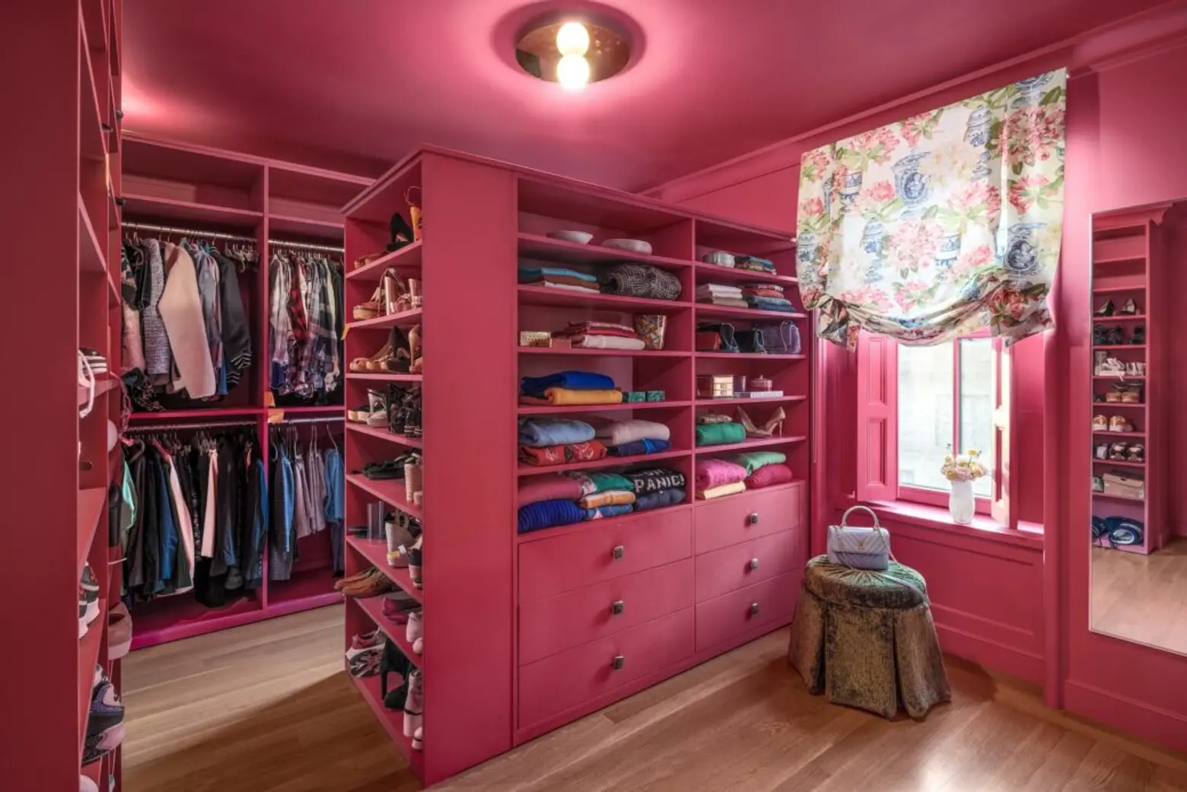
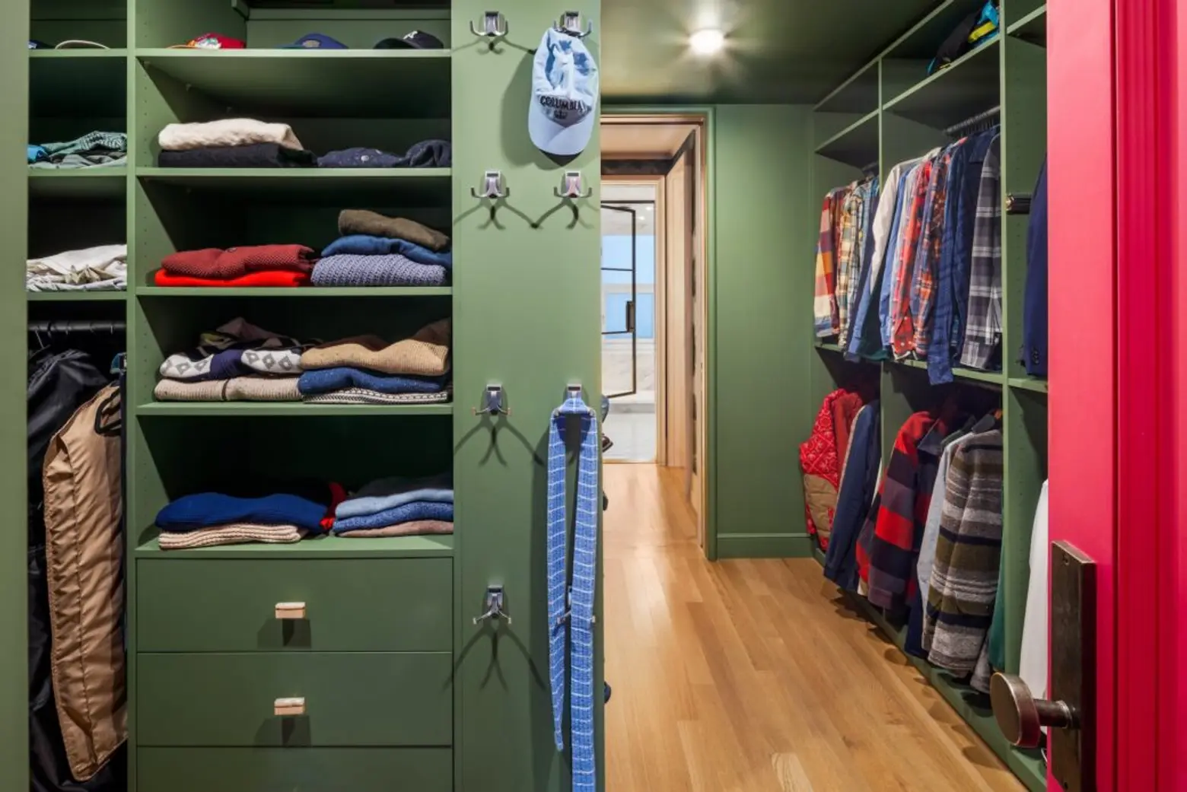
On the second floor, the home’s impressive primary suite gets a large private terrace with a view of the yard below. The bedroom is wrapped in mural-style wallpaper with a pastoral vibe. A dramatic marble-clad bath features a triple-head steam shower with heated floors a bench and integrated speakers. A double walk-through closet joins a second bedroom with an en suite bath.
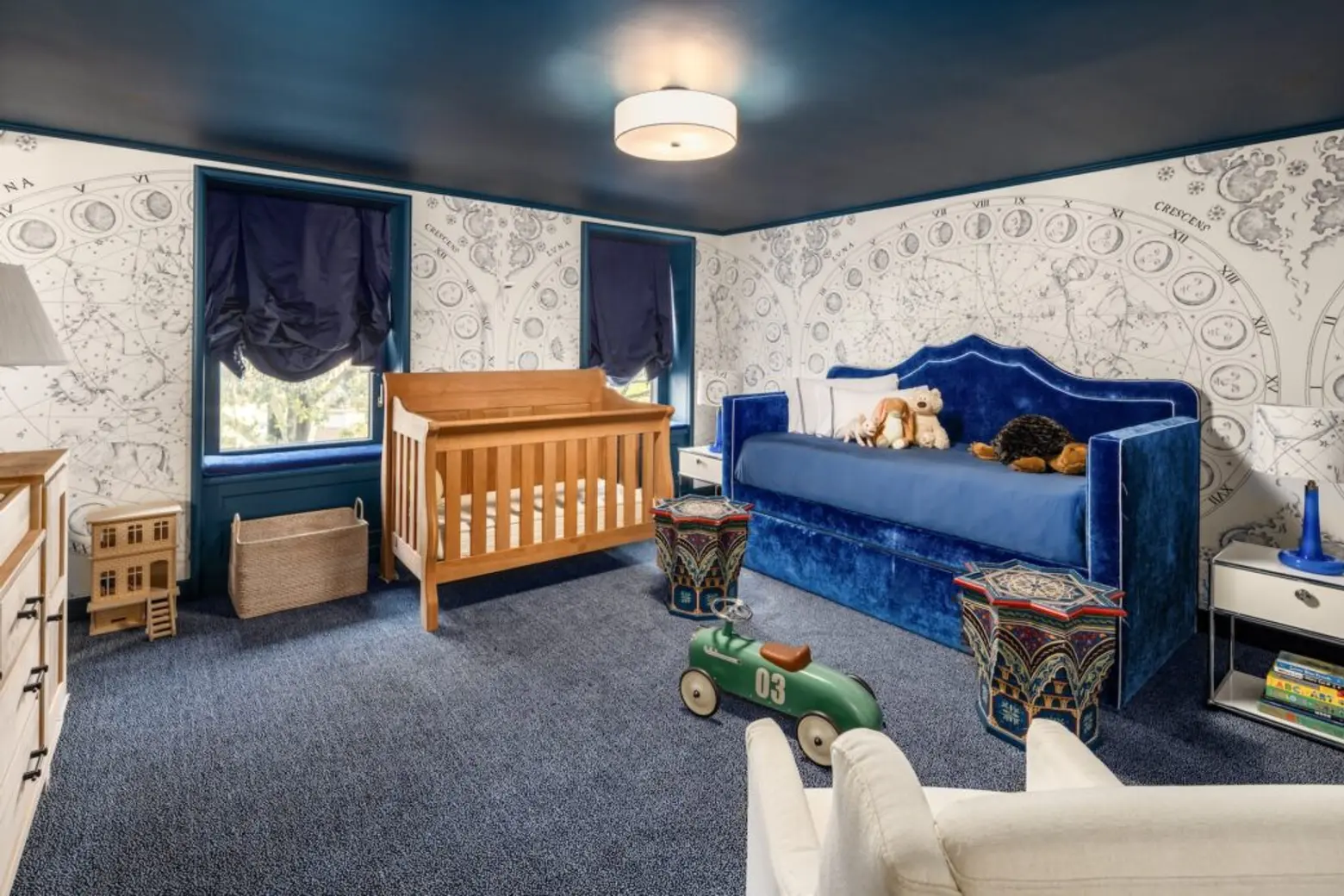
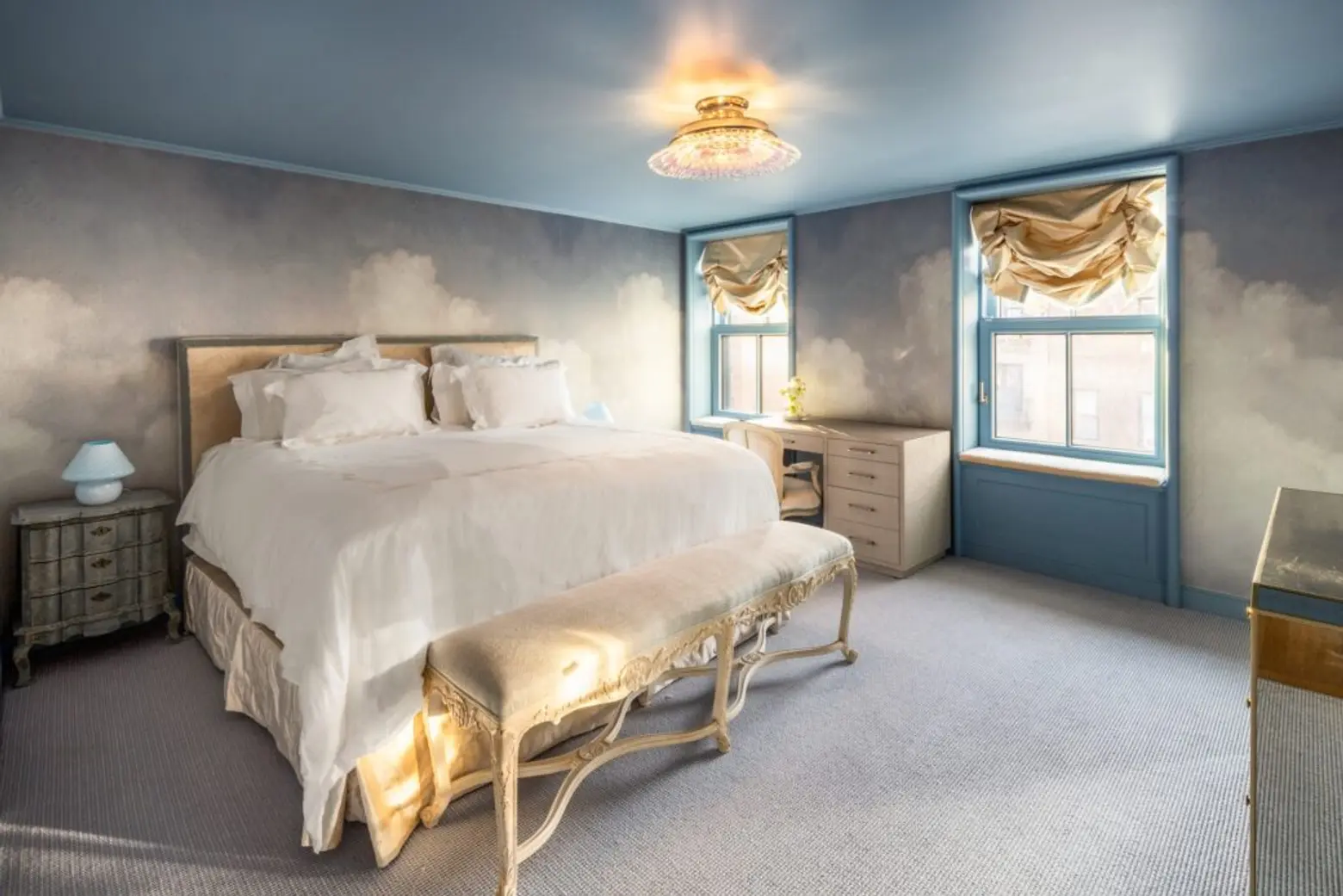
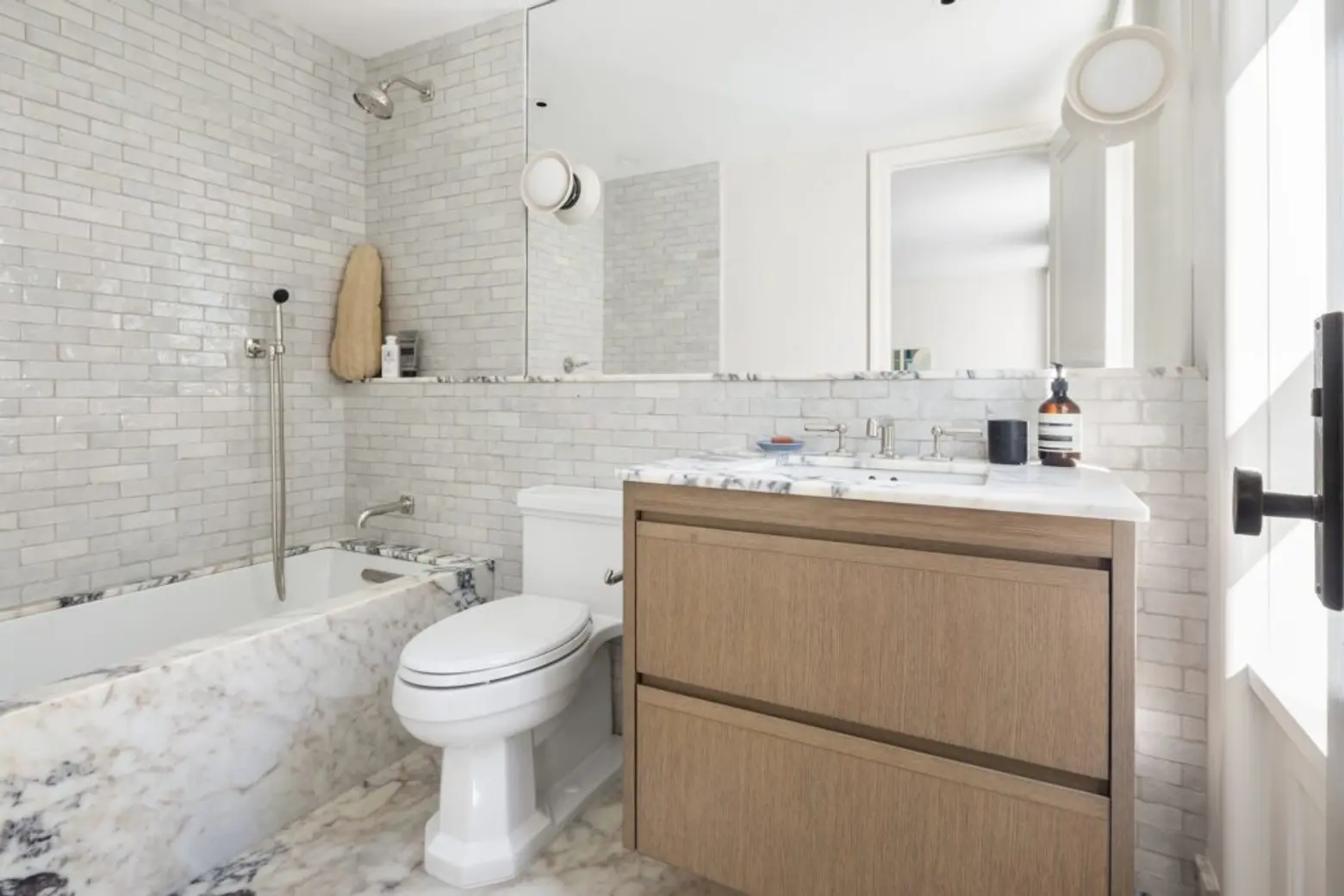
On the next floor are two more bedroom suites. A laundry room with high-capacity LG appliances and a Sub-Zero under-the-counter beverage refrigerator serves the bedroom floors.
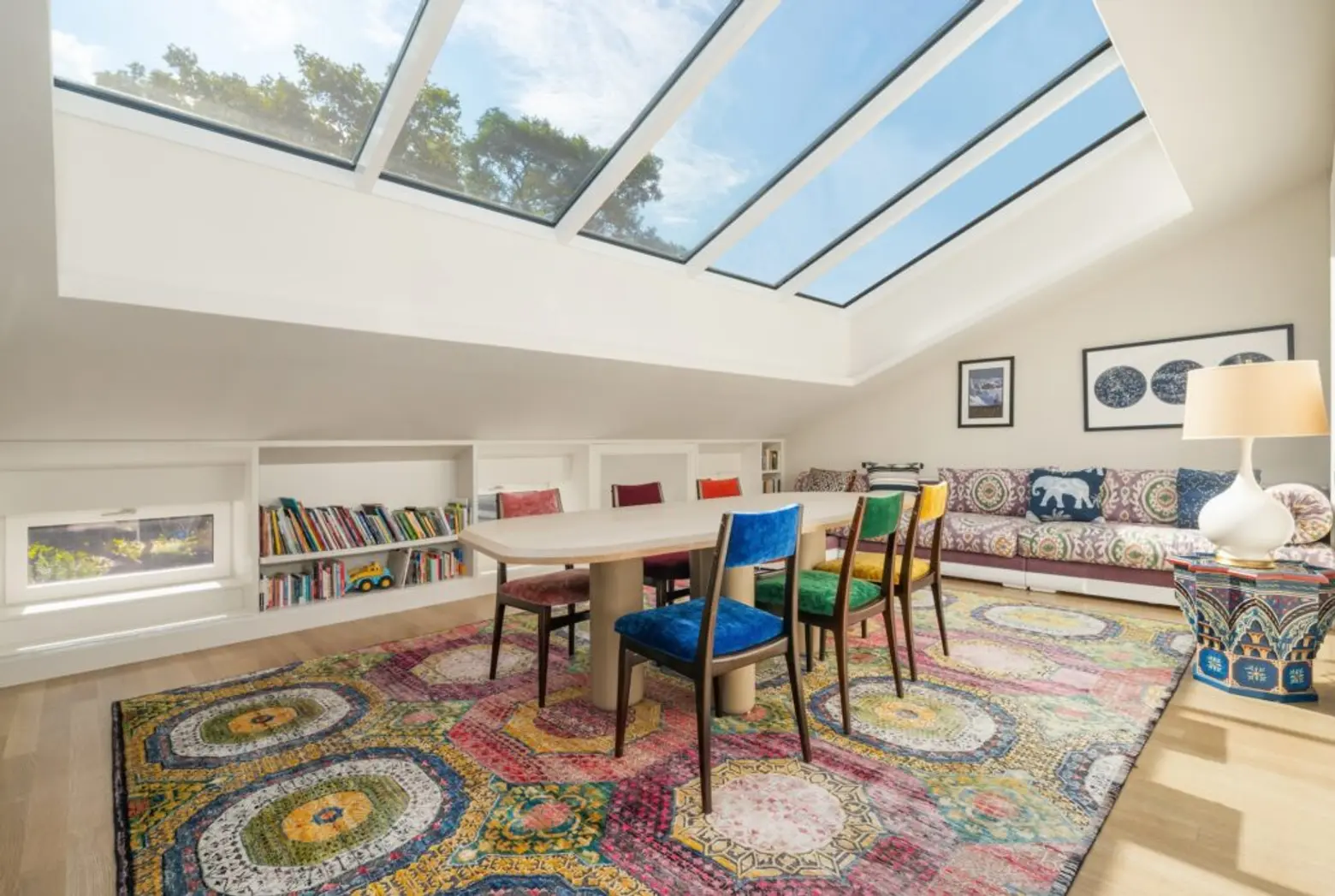
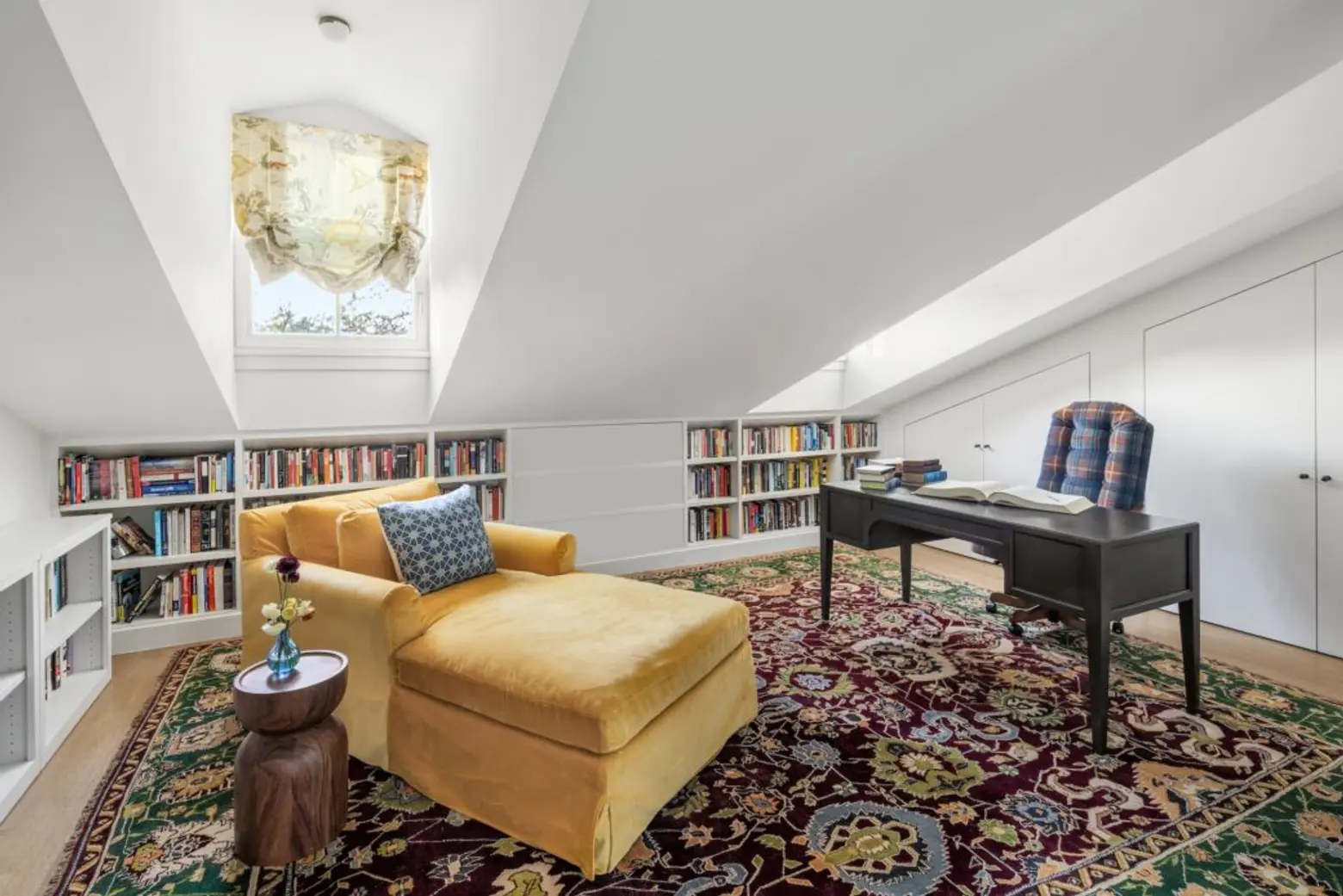
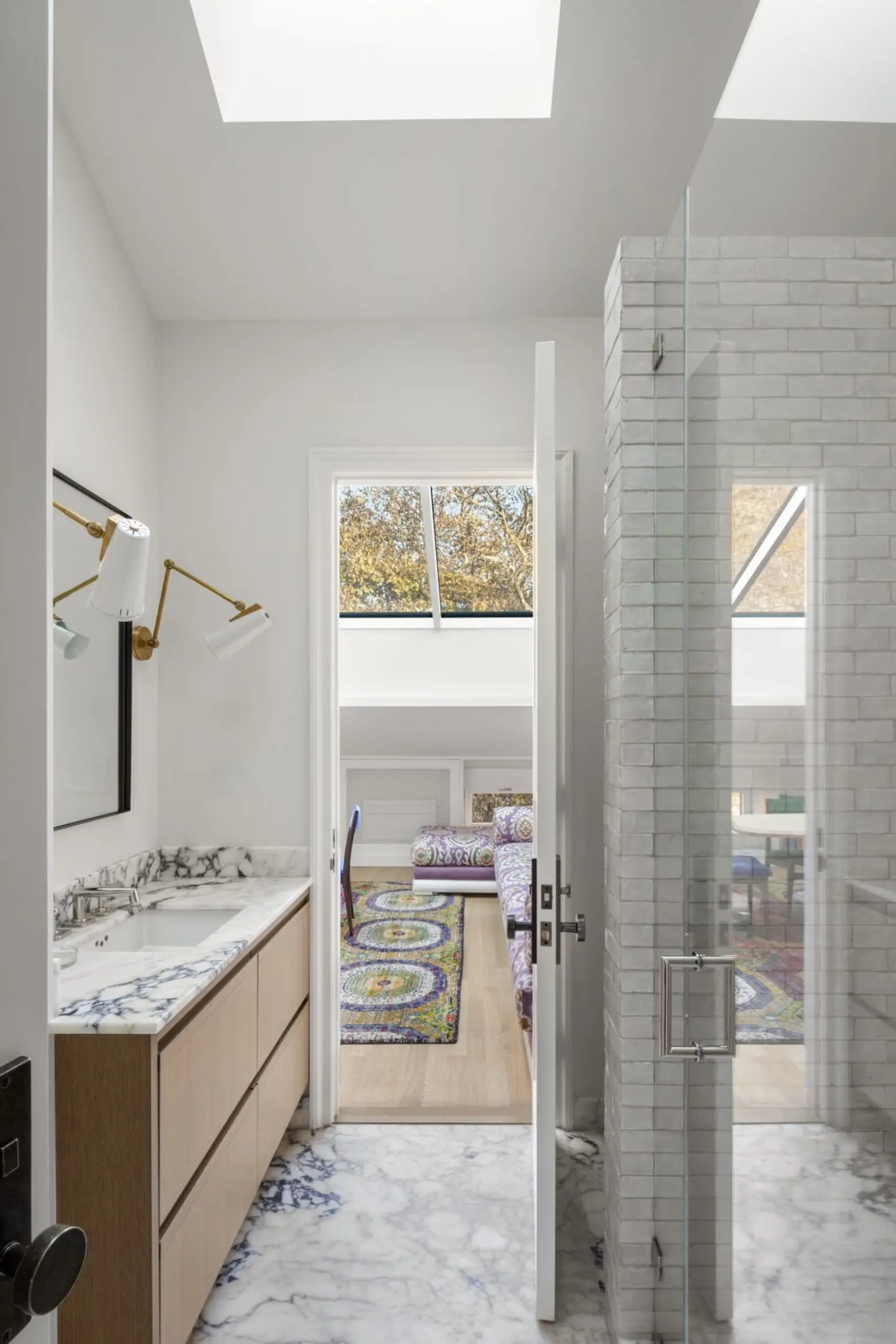
The home’s crowning glory is its top floor, capped by a ceiling that consists of a triple-glazed passive skylight with motorized exterior shades in the front “treehouse room.” This floor has another dramatic marble bath (with another triple-glazed skylight).
Back downstairs (take the elevator!) an excavated cellar gets down to the business of efficiency with a new slab floor, vapor barrier, and insulation. Down here you’ll find a gym room with custom cabinets, a full bath with a cold water bucket showed,r and a sauna room (equipped for sauna installation). For post-fitness refreshments, there’s a refrigerated wine room next door.
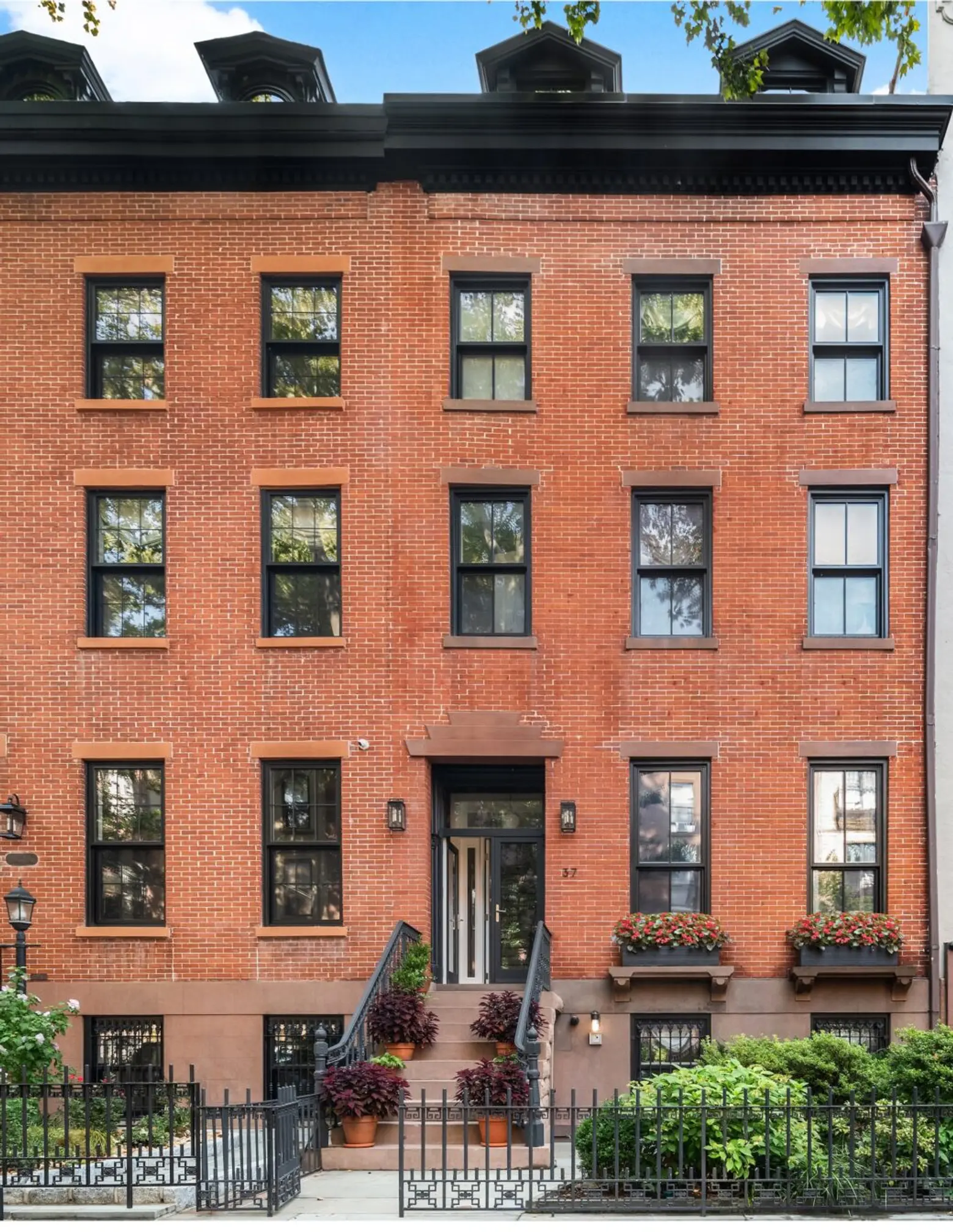
The home’s restored facade remains in keeping with the historic Brooklyn Heights block. The neighborhood offers an enviable collection of cafes, restaurants, shops, the Brooklyn Heights Promenade, Brooklyn Bridge Park, and the nearby Cadman Plaza Park.
[Listing details: 37 Sidney Place at CityRealty]
[At The Corcoran Group by Karen Talbott, Kyle Talbott, and Scott Sternberg]
RELATED:
Photos courtesy of Evan Joseph for The Corcoran Group

