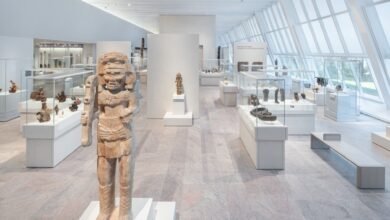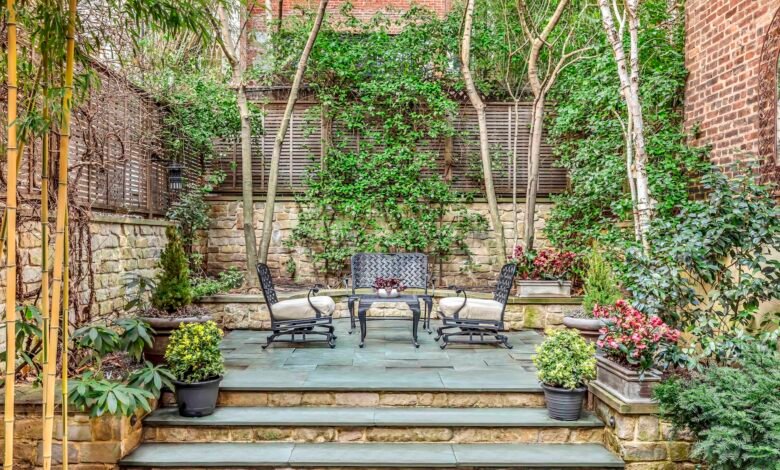
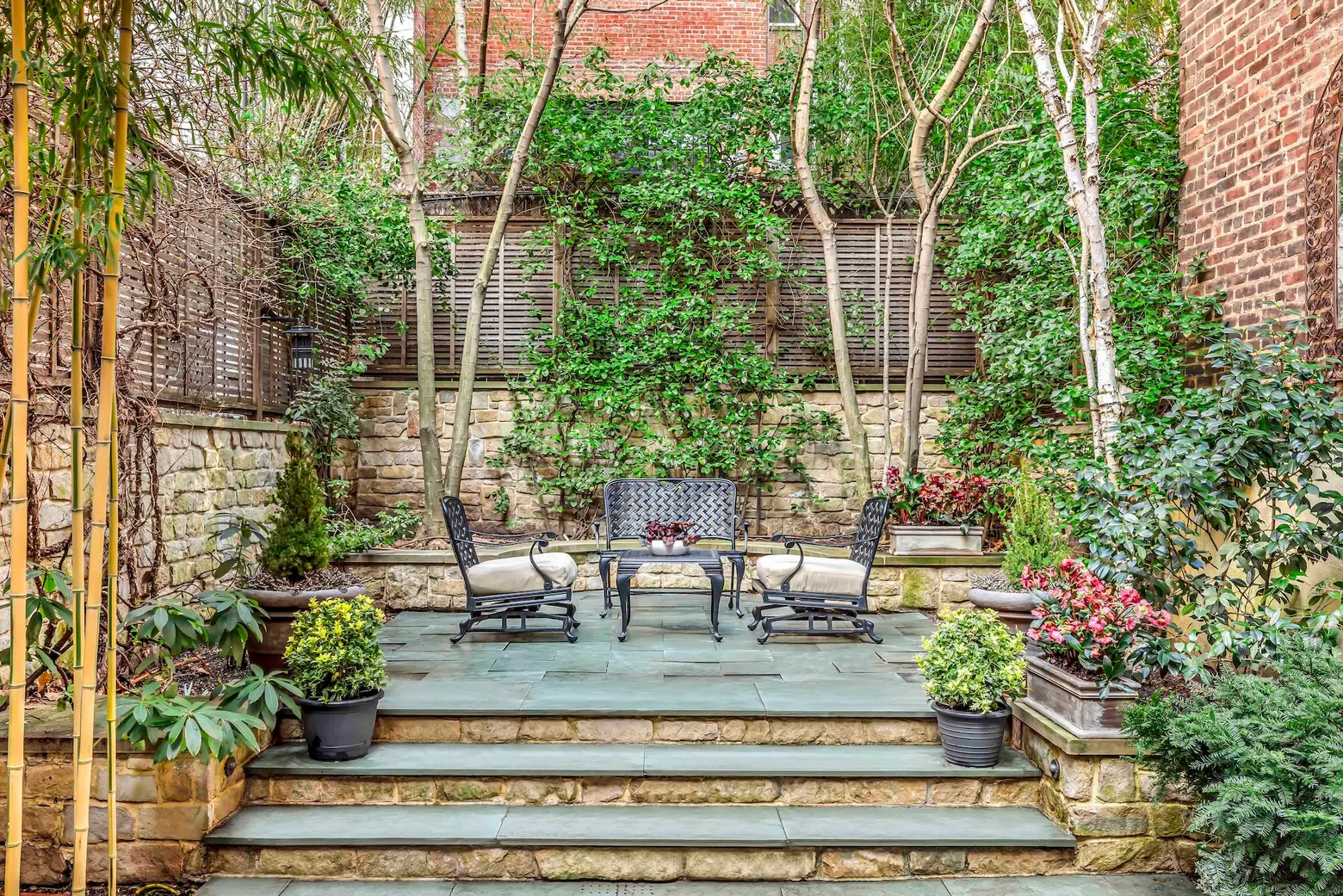
Photo credit: Eitan Gamliely for Sotheby’s International Realty
This circa 1850 Greek Revival Federal Style townhouse at 21 West 11th Street on a postcard-perfect Greenwich Village block has the distinction of having been the official president’s residence at the New School in Manhattan for four decades. As mentioned in a recent New York Times feature highlighting the listing, the elegant home, like many similar university residences, is considered by some to be an incongruous symbol of opulence–and smaller schools throughout the nation are growing more mindful of their bottom line. The home is now on the market for $20,000,000.
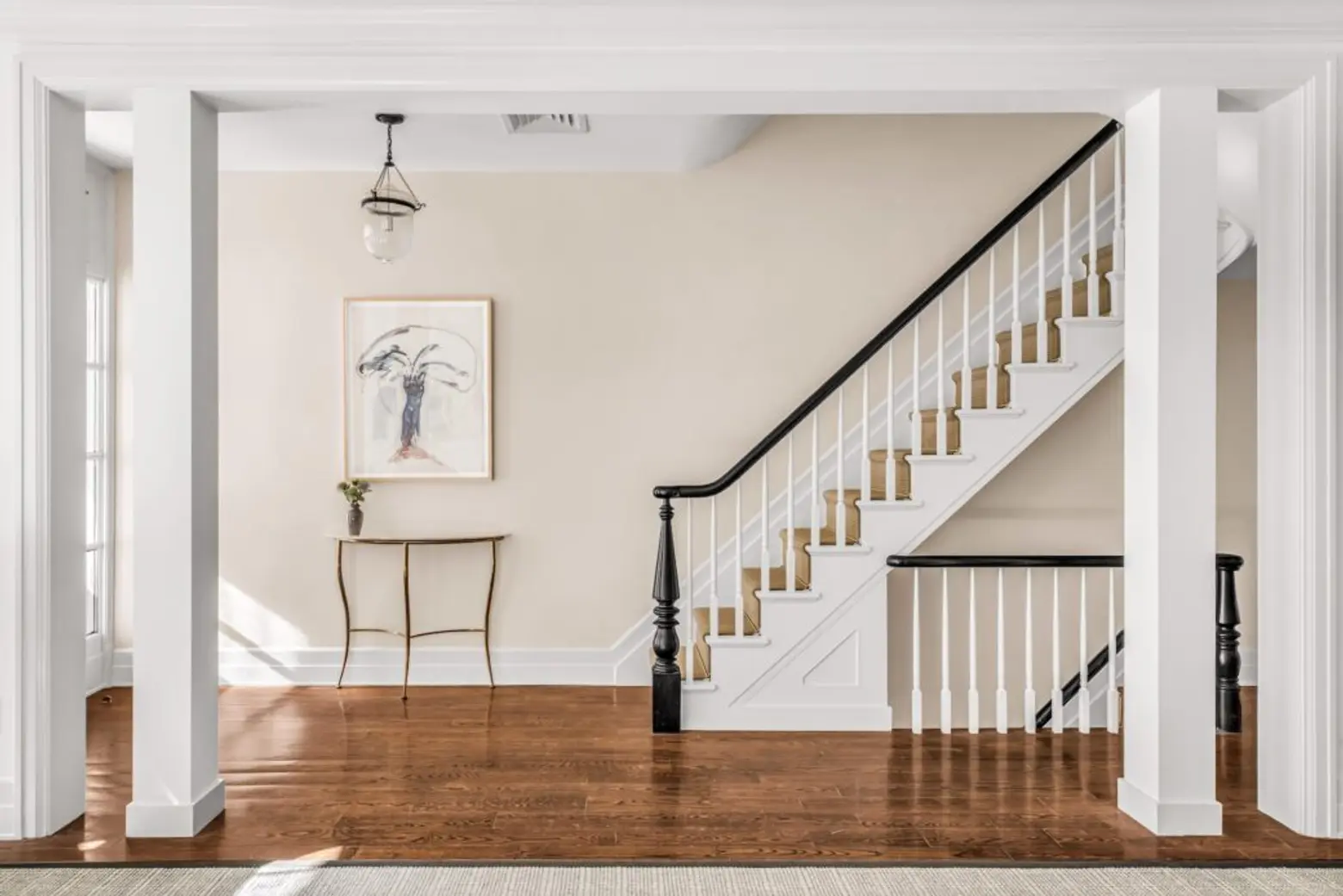
A five-story townhouse may seem like a well-deserved bonus for a university head, but at a highly regarded school where, according to the Times, nearly 90 of faculty are part-time adjunct professors, balancing the budget may cause prime residential real estate to take a back seat.
The 20-foot-wide single-family townhouse is currently home to the school’s interim president, Donna Shalala, who is also a former member of Congress and former secretary of health and human services under President Bill Clinton. The New School purchased the property from children’s book authors Herman and Nina Schneider for $990,000 in 1984. Since then, four university presidents have called it home.
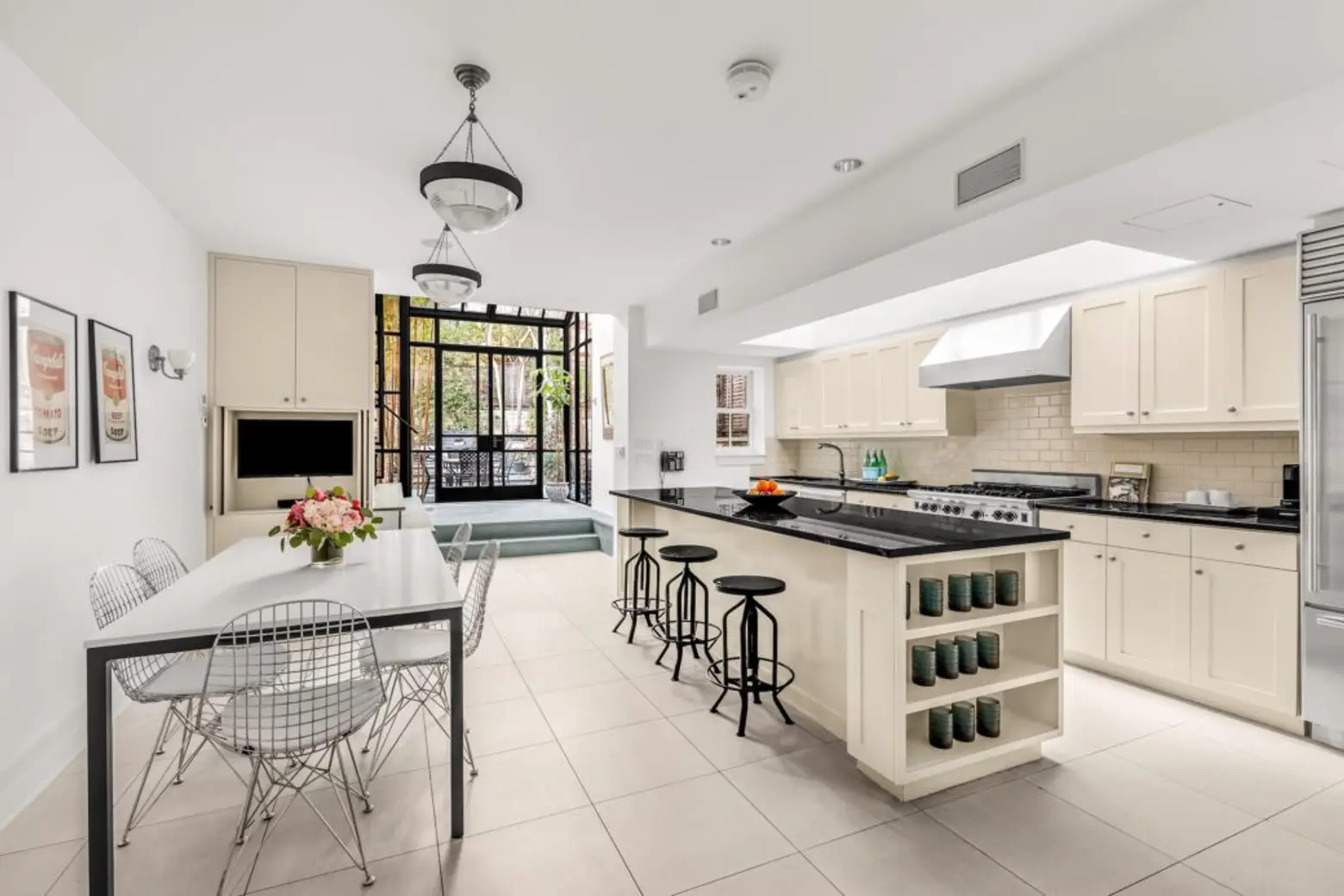
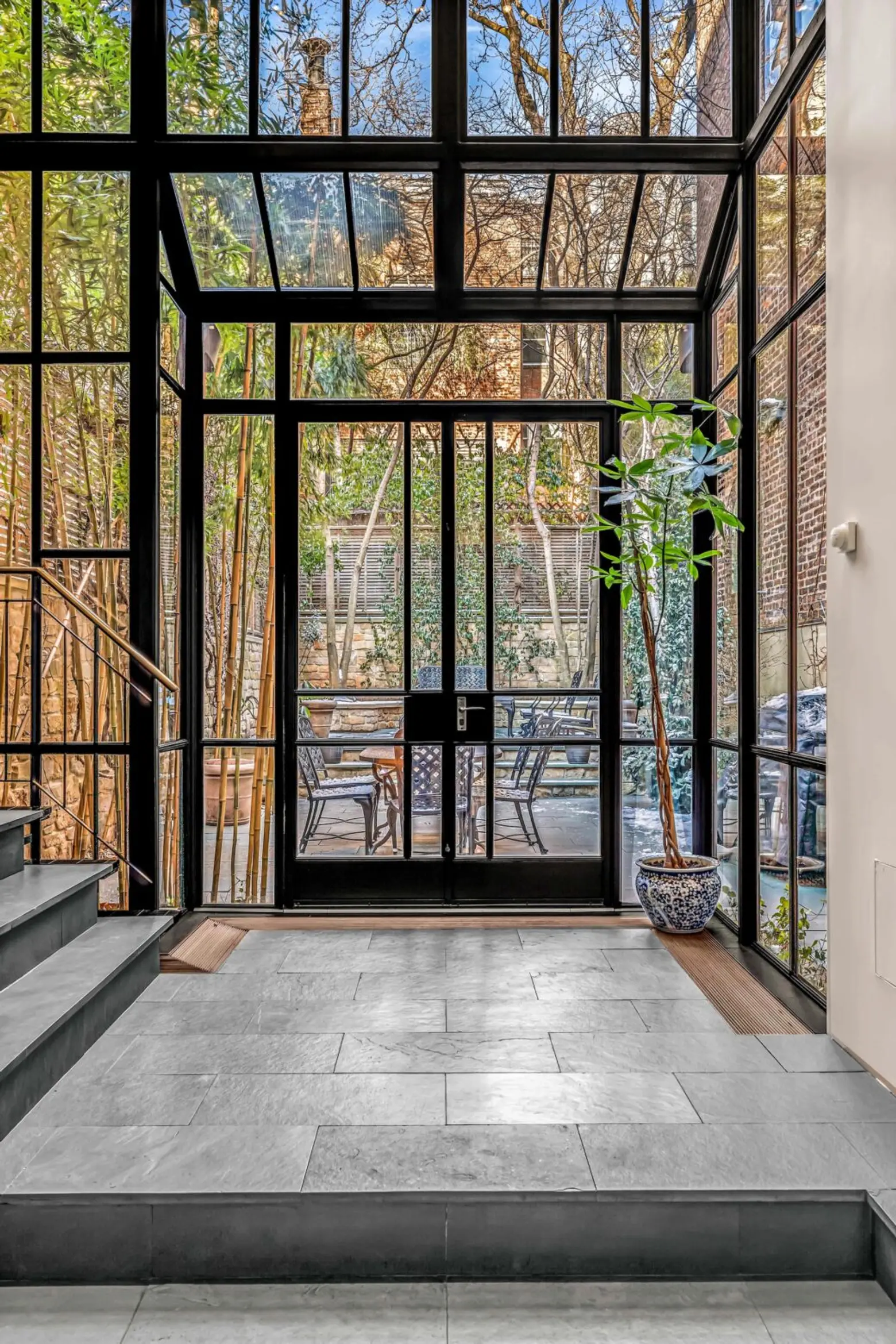
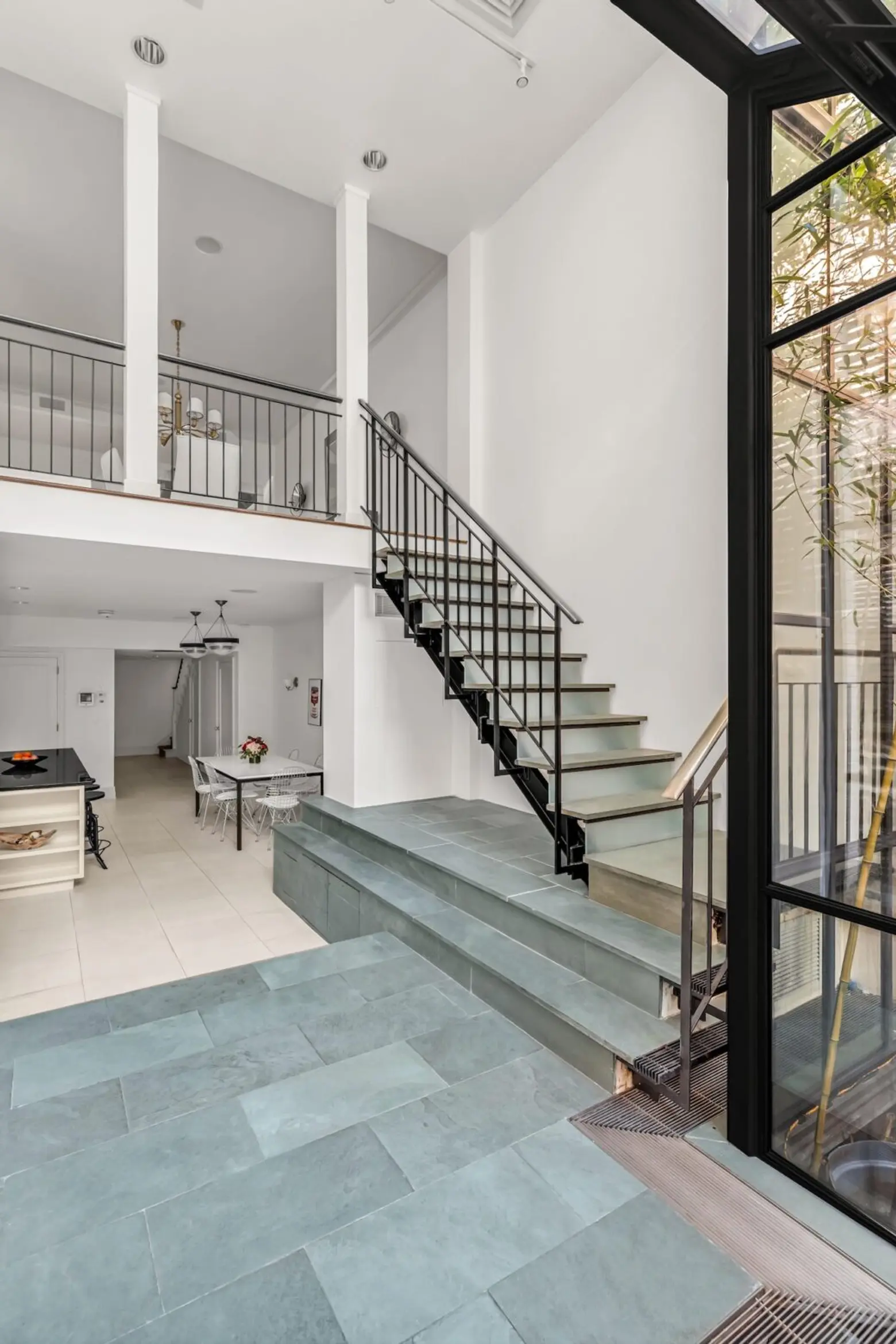
The historic property has been thoroughly updated for the 21st century. Contemporary comforts include central air, high-speed internet service, radiant heat flooring, renovated baths, rear glazing, and a skylight. Design features–like a two-story atrium framed by a dramatic glass wall leading to a stunning garden oasis–are on par with that of any trophy townhouse in the neighborhood.
The garden level is anchored by a high-end, professional-grade kitchen. Highlights include a pantry, endless storage, and a perfect layout for entertaining. French doors open onto the stunning bi-level landscaped garden. For outdoor dining, there’s a grill and lounge area. A discreet separate front entry leads to a mud/laundry room.
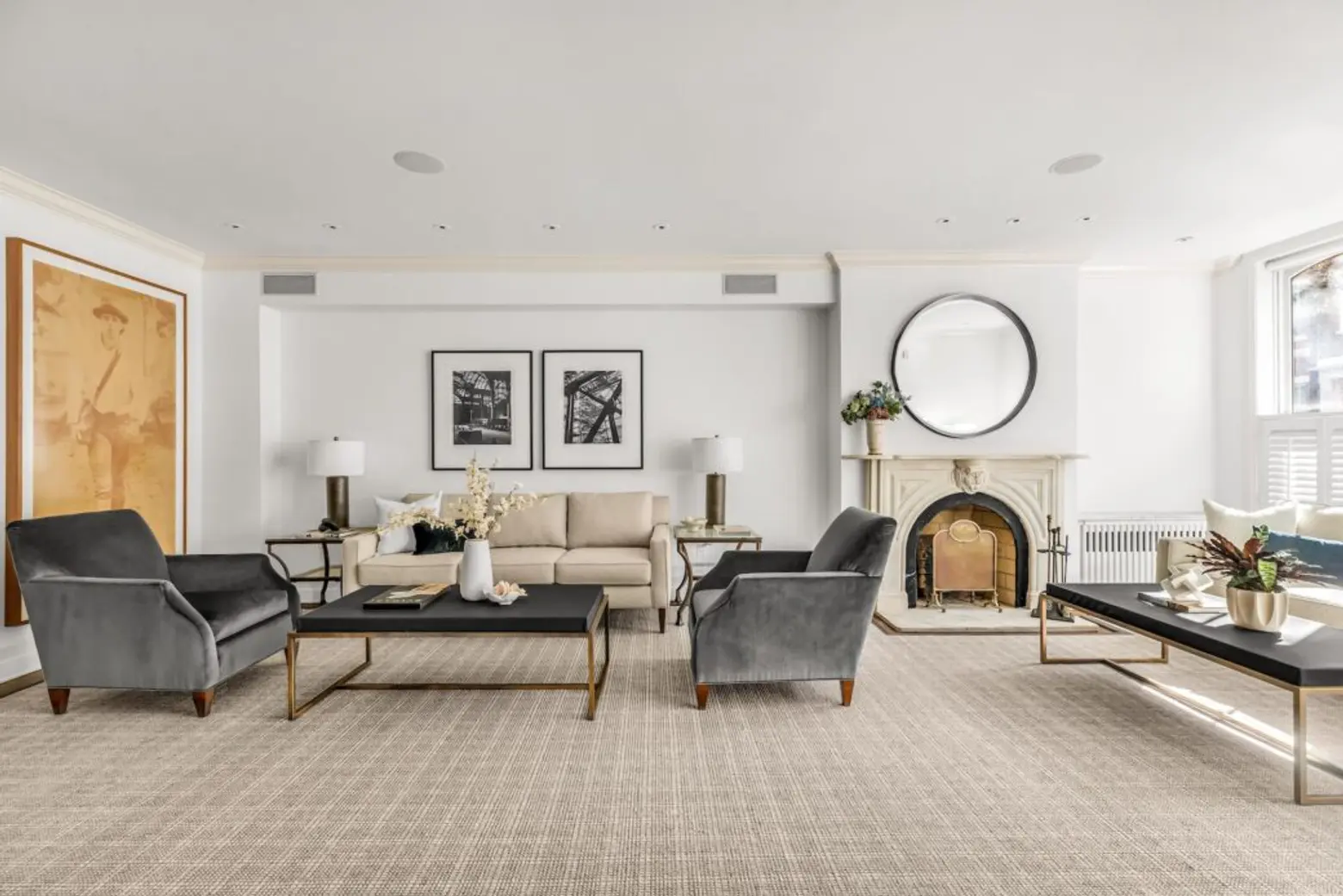
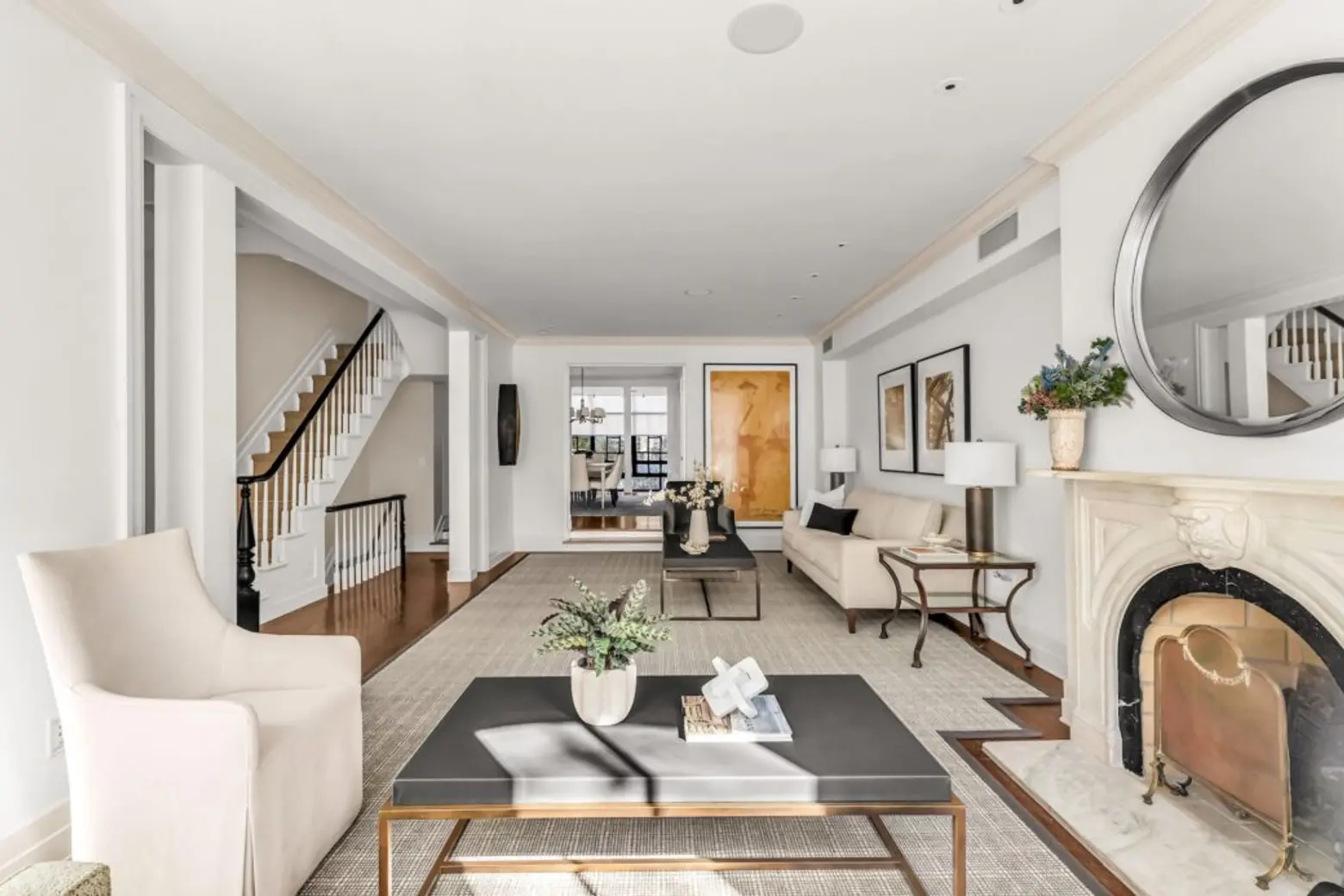
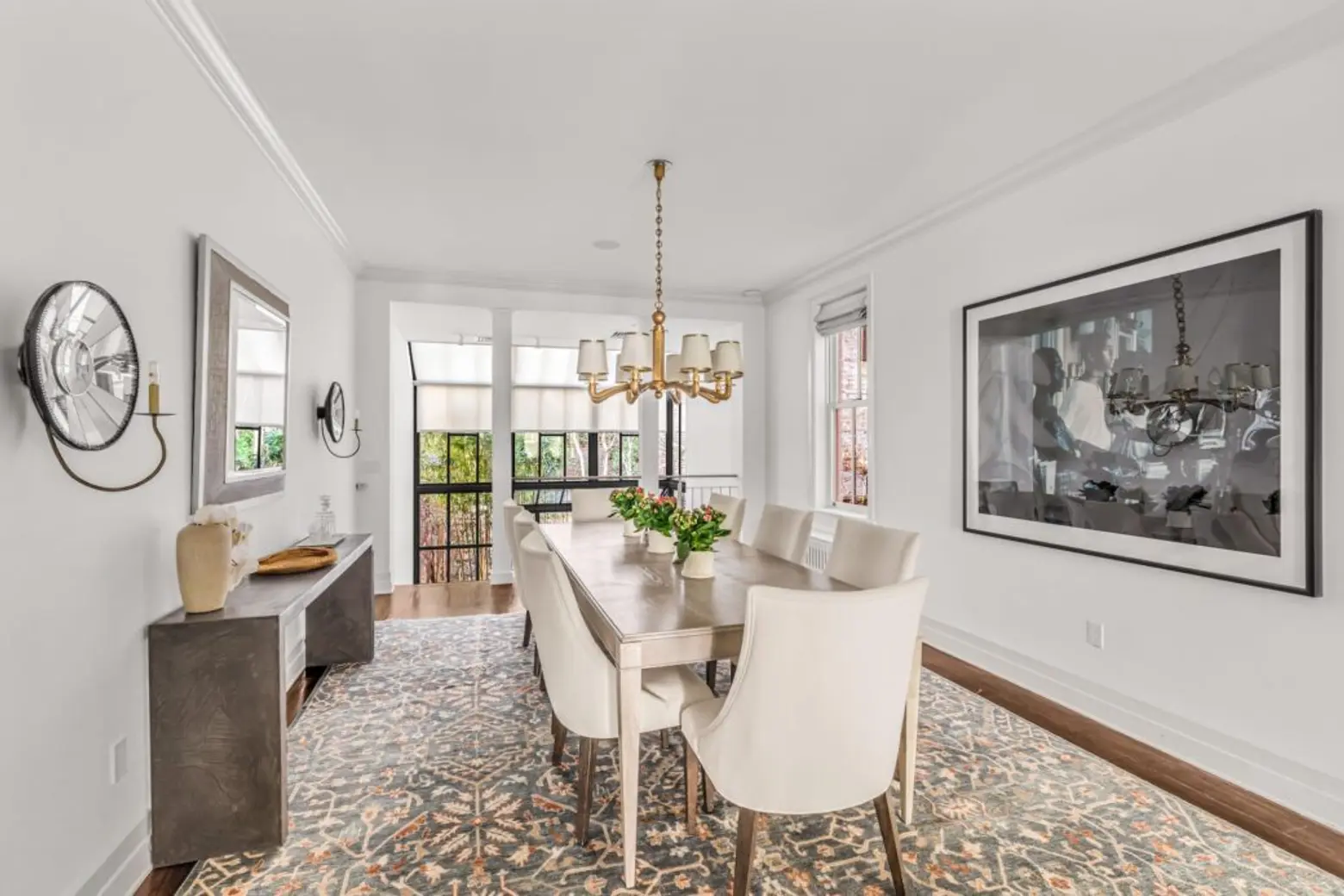
Through a double-door foyer entry, the living and dining rooms form the home’s main entertaining space on the parlor floor. The south-facing living room overlooks West 11th Street, highlighted by a wood-burning fireplace with an original marble surround.
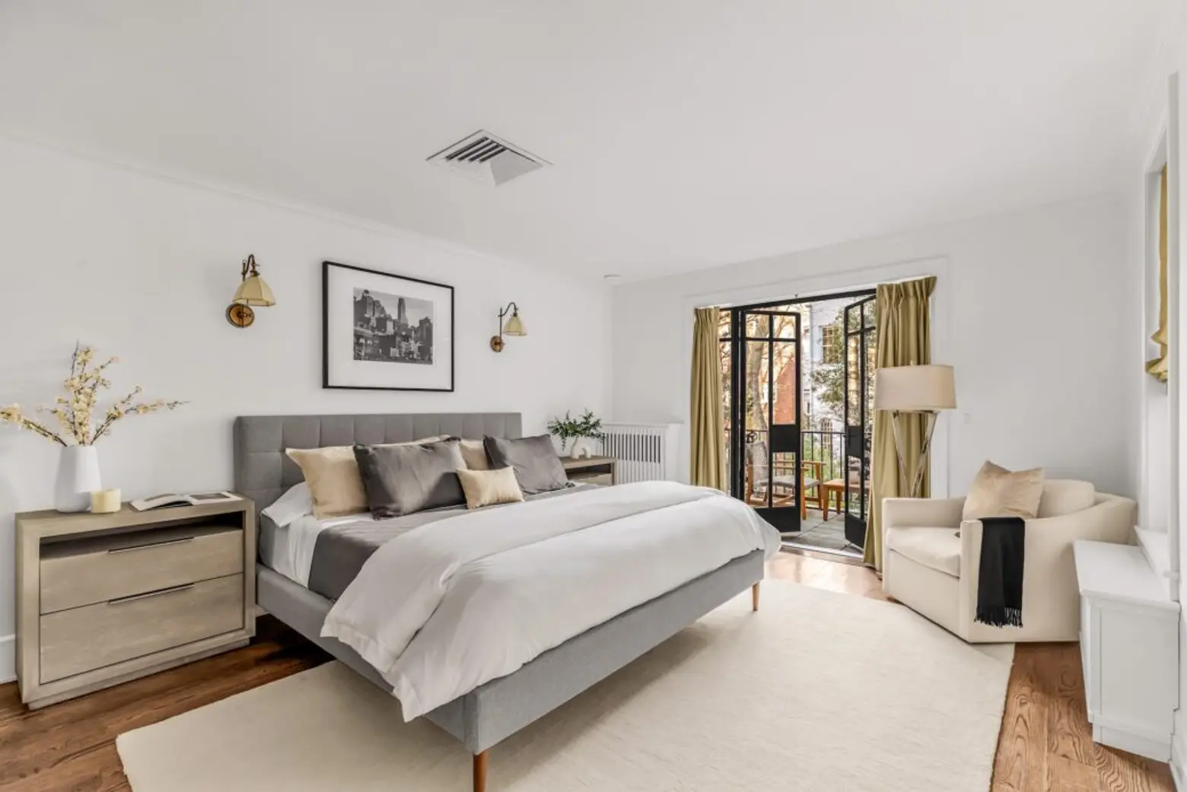
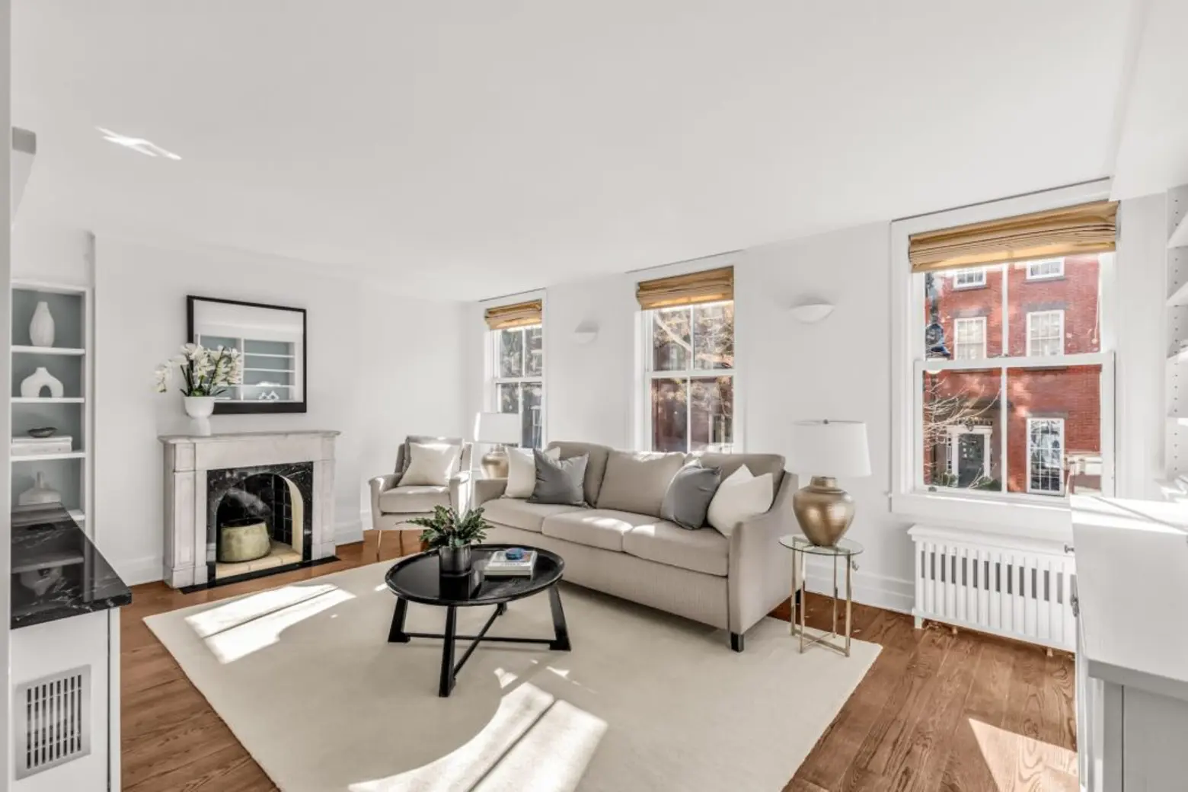
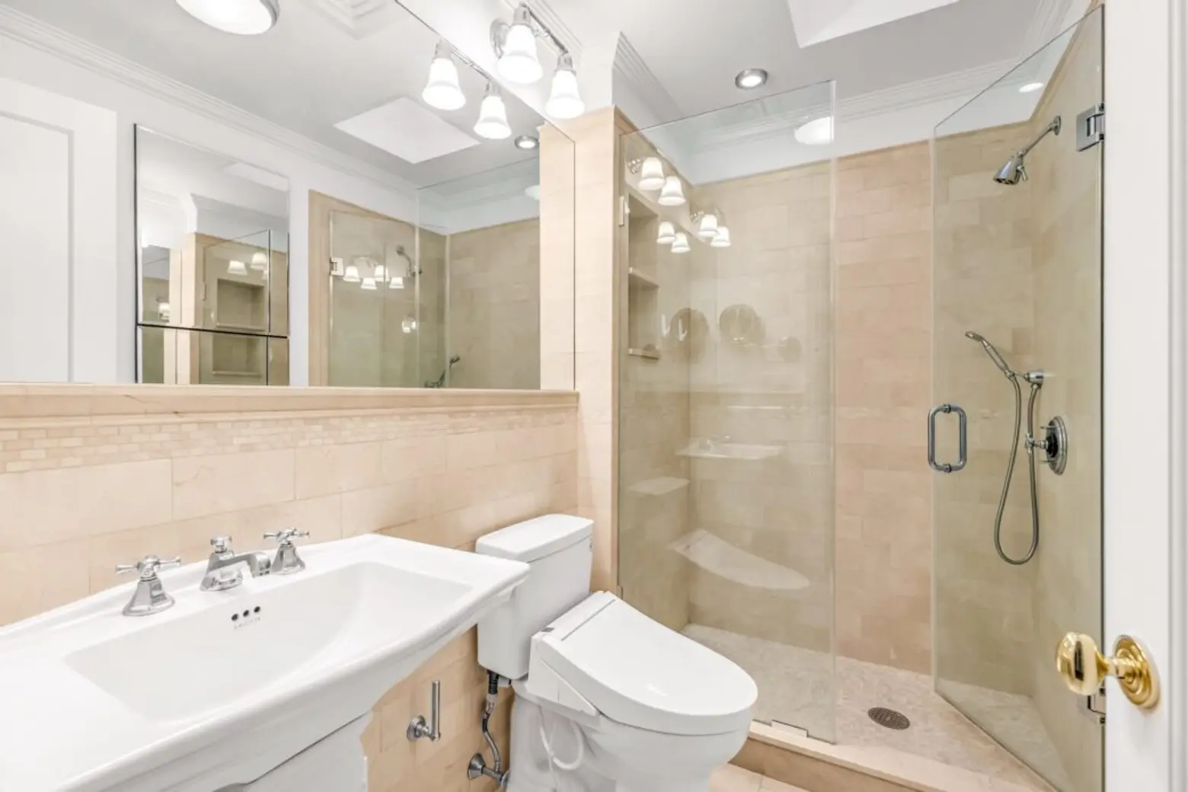
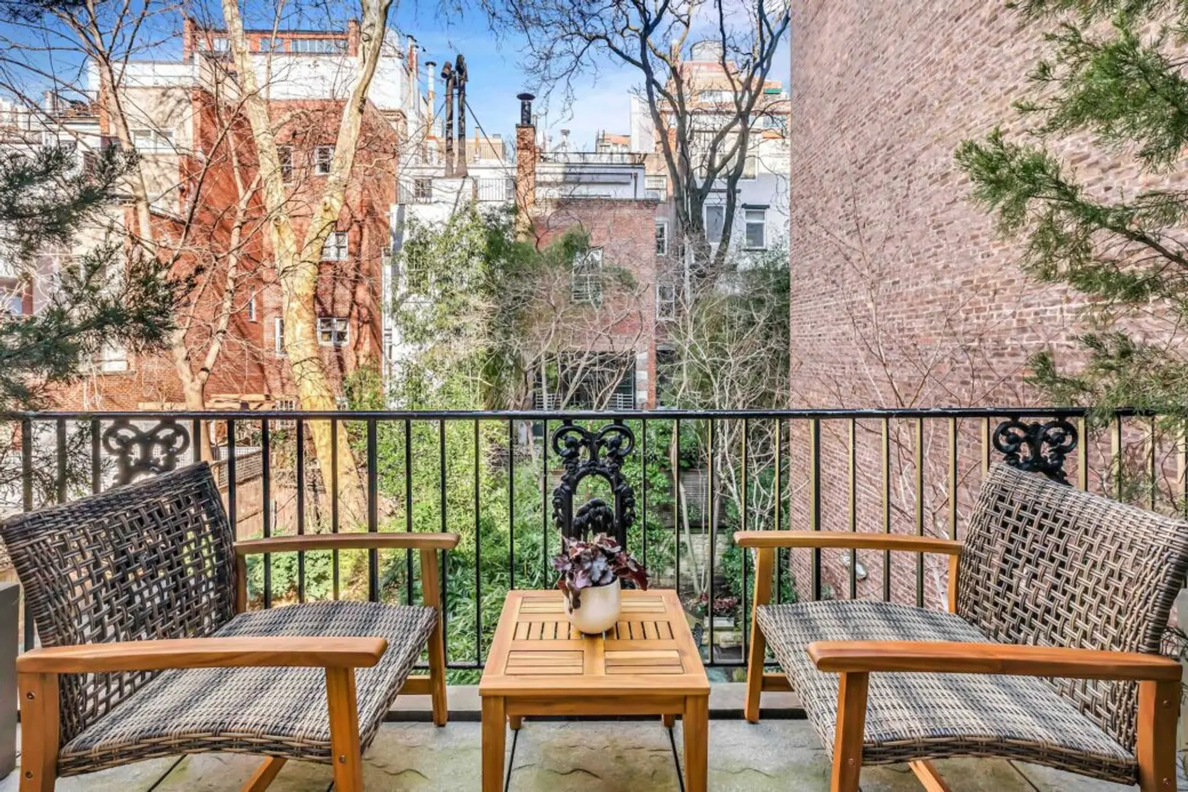
The third-floor primary suite offers a private terrace off the bedroom. In addition to the bedroom, a media room with a wood-burning fireplace boasts treetop views over the street below. Also on this floor are two full baths and two walk-in closets.
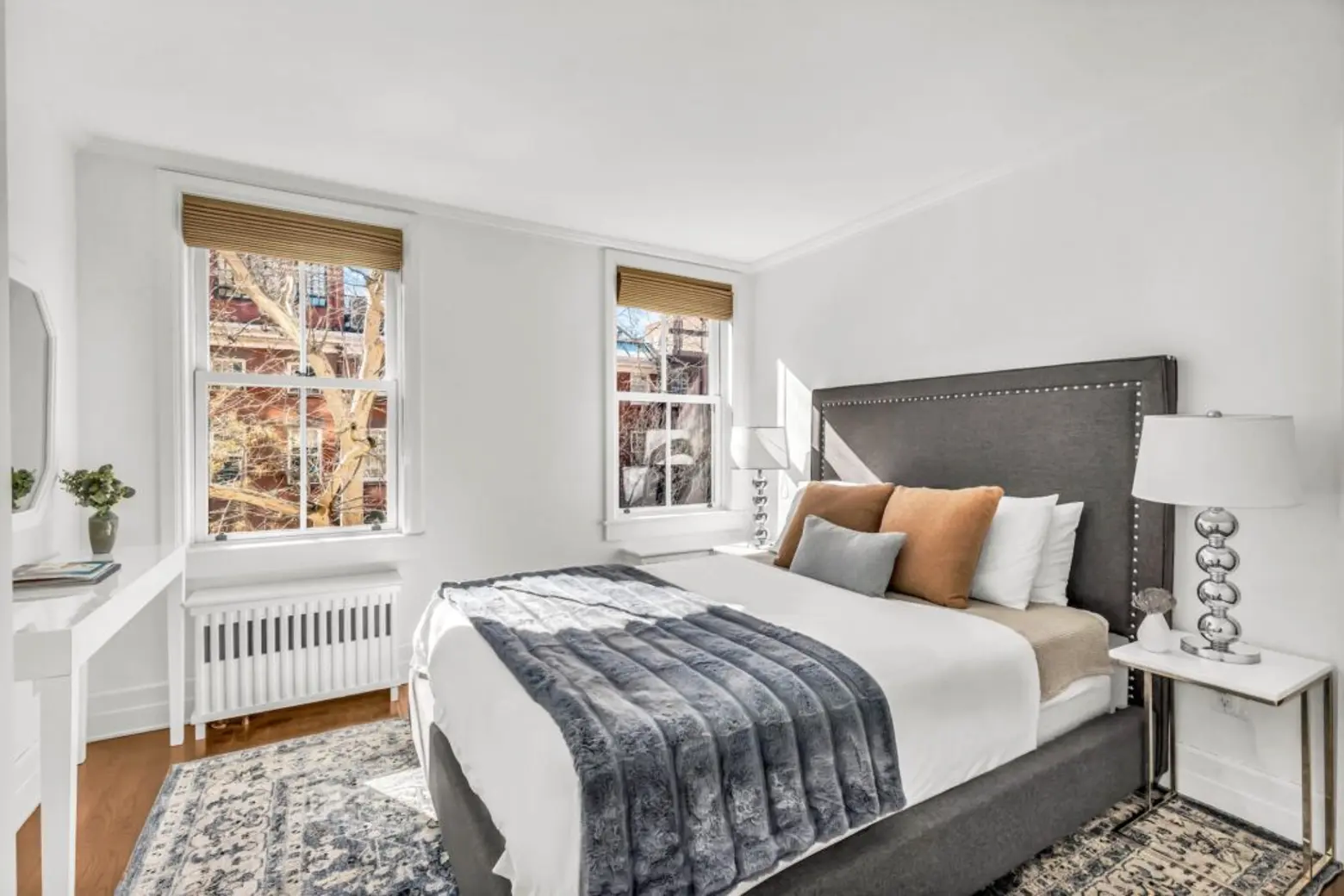
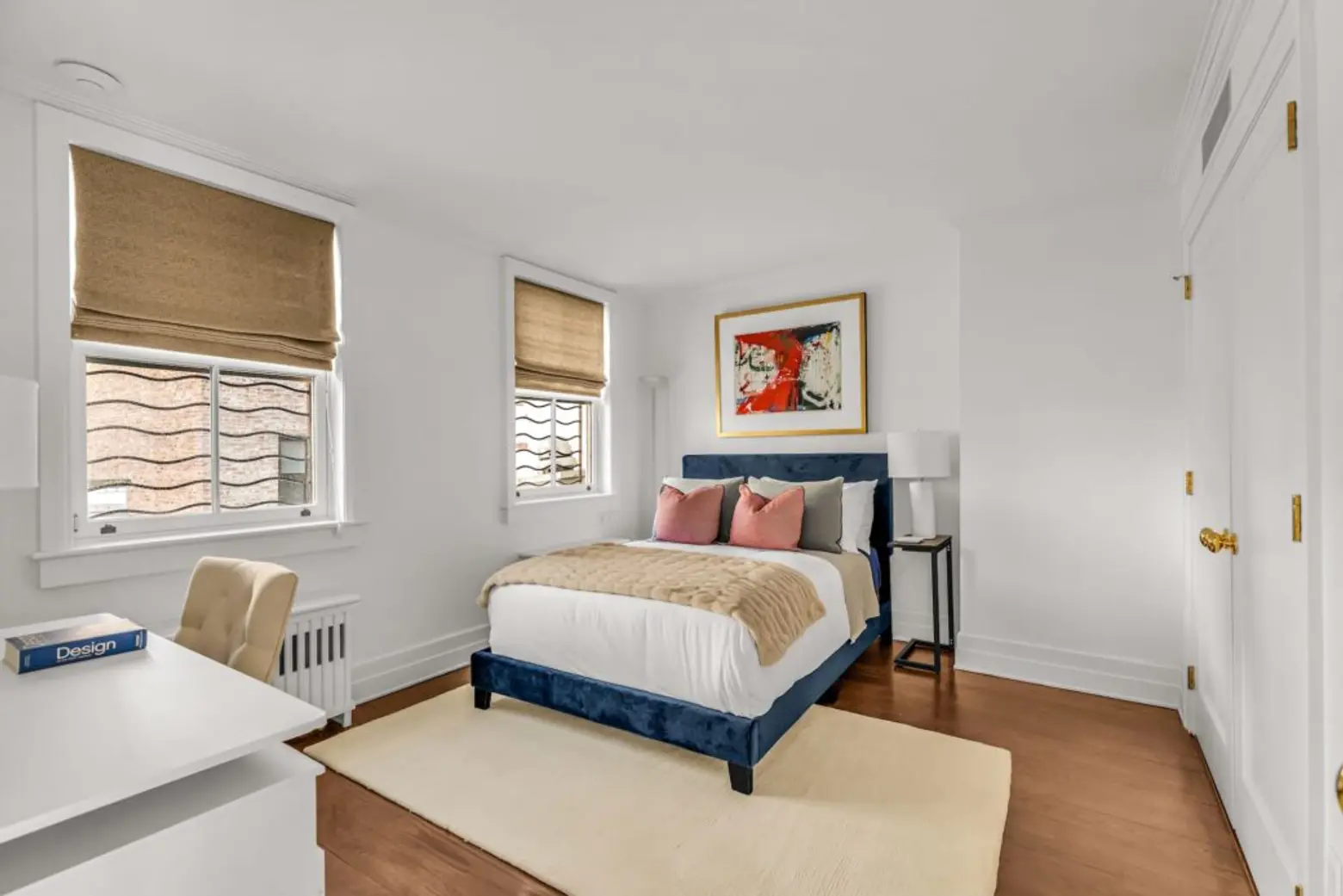
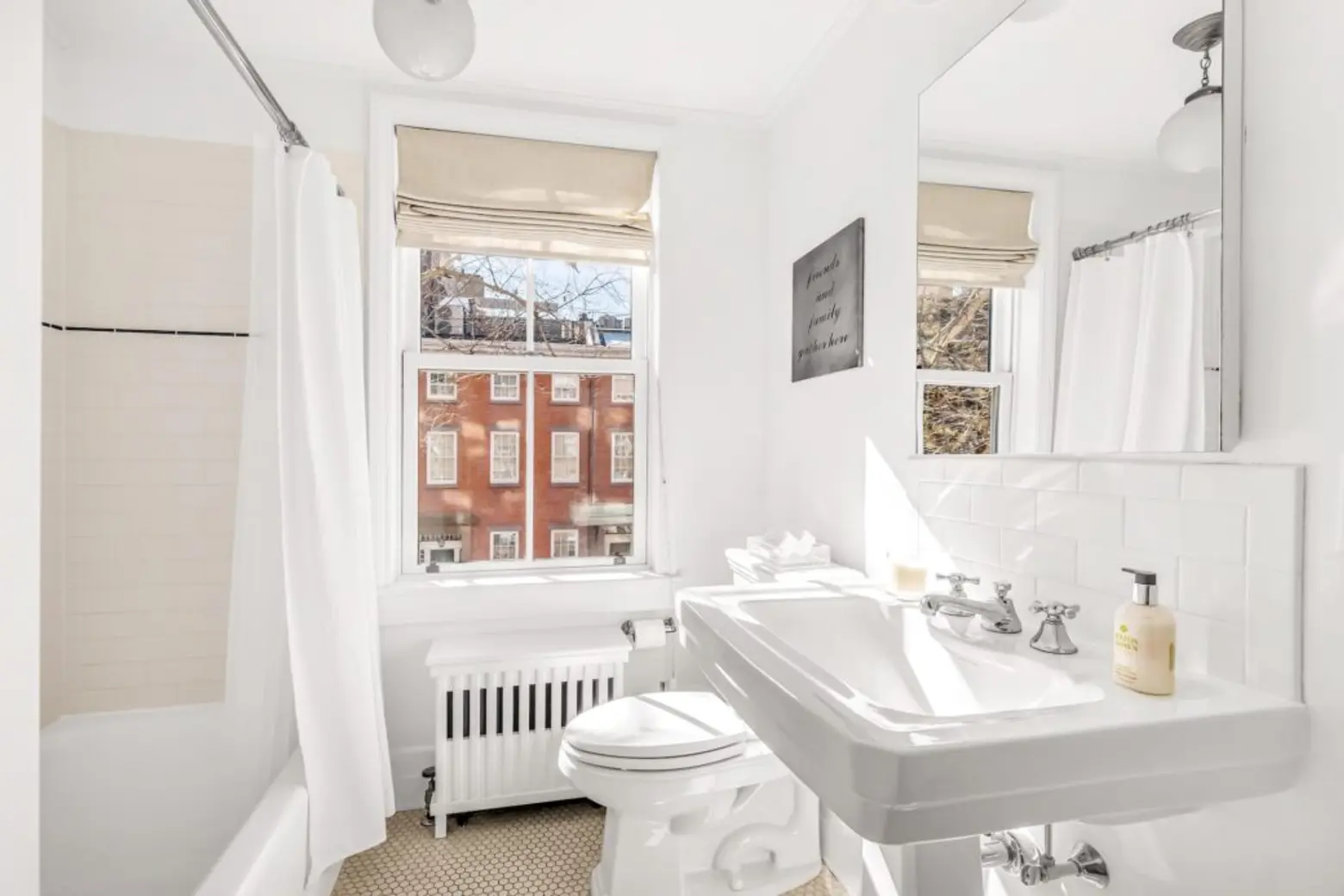
The home’s fourth level contains two more bedrooms and a windowed full bath.
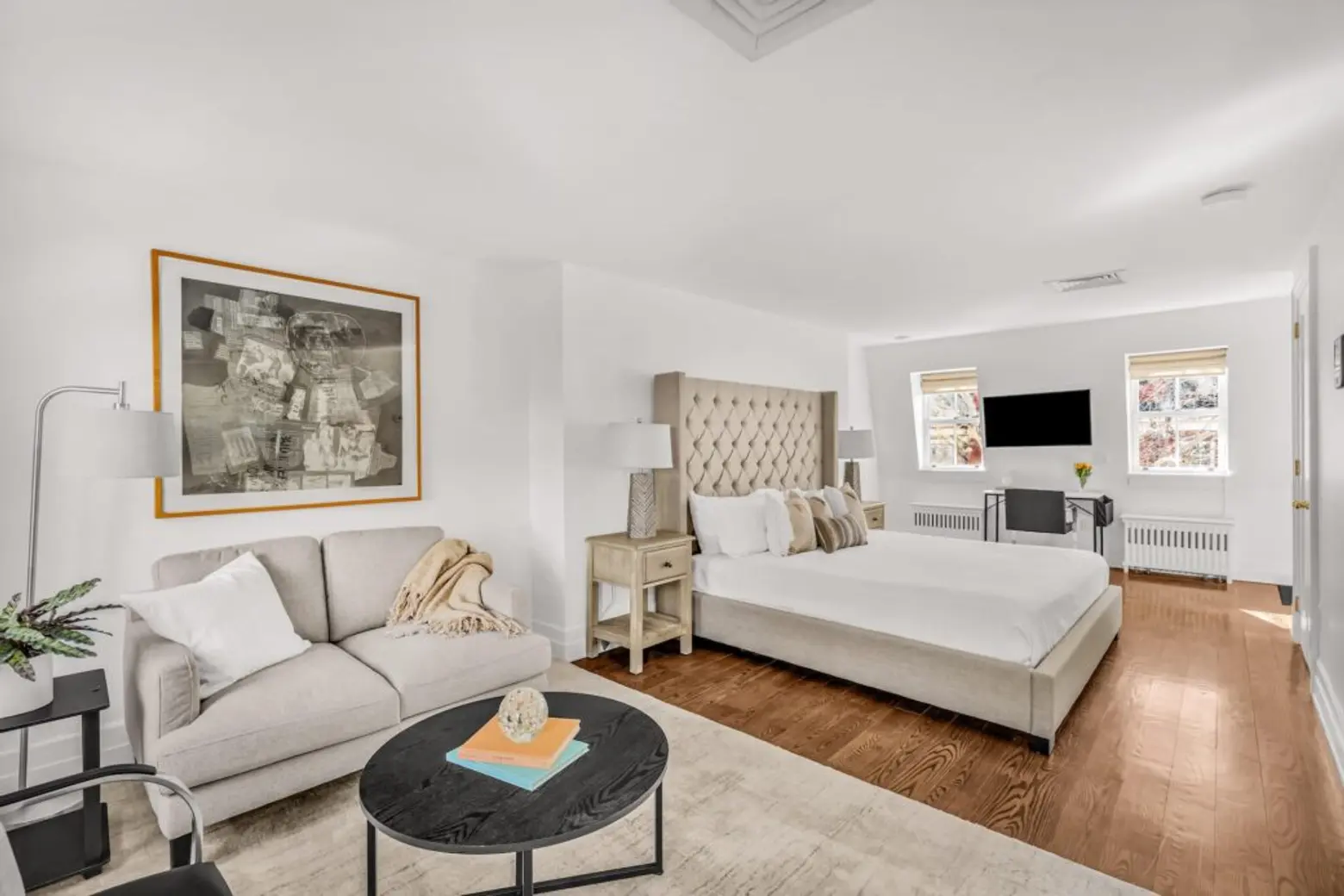
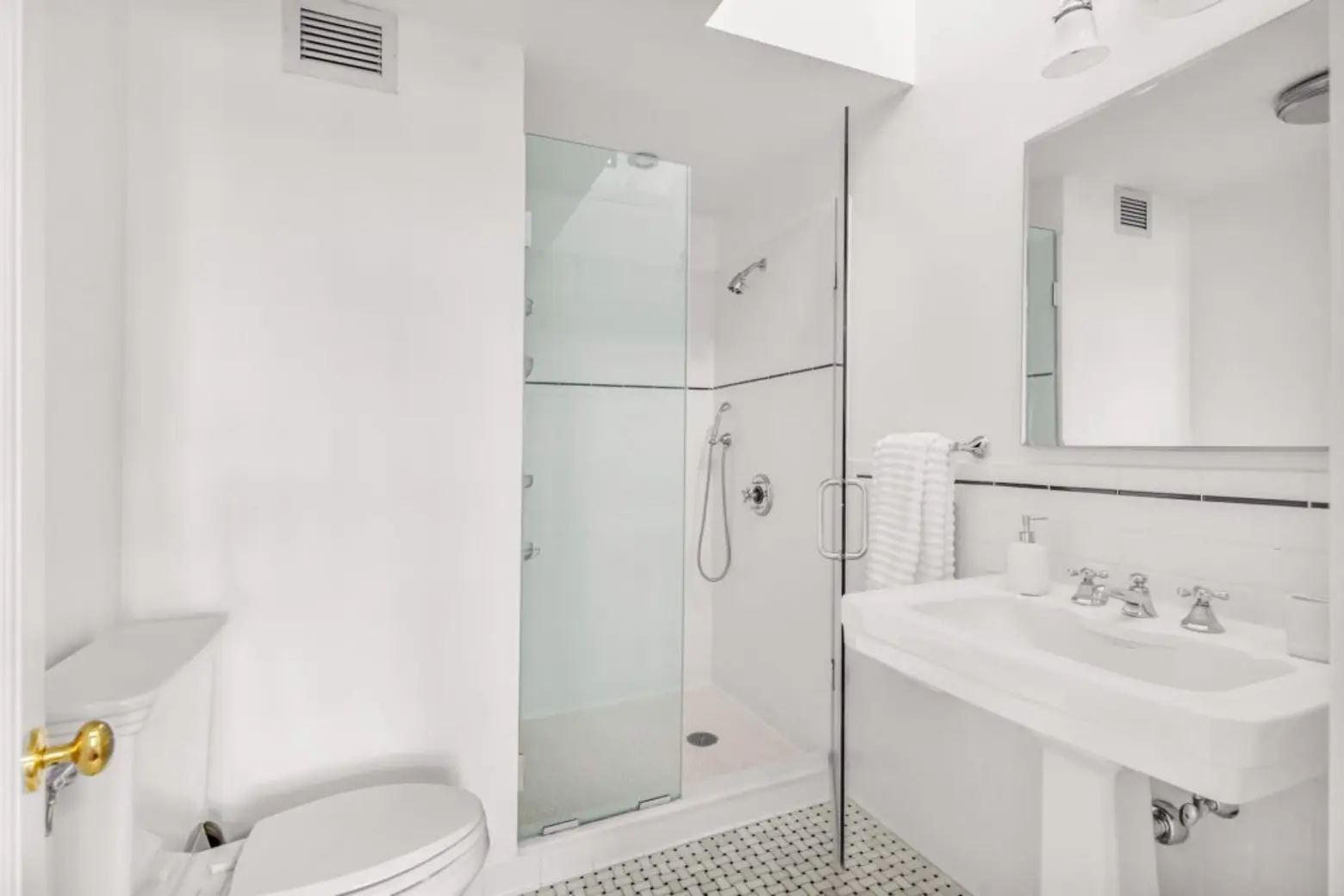
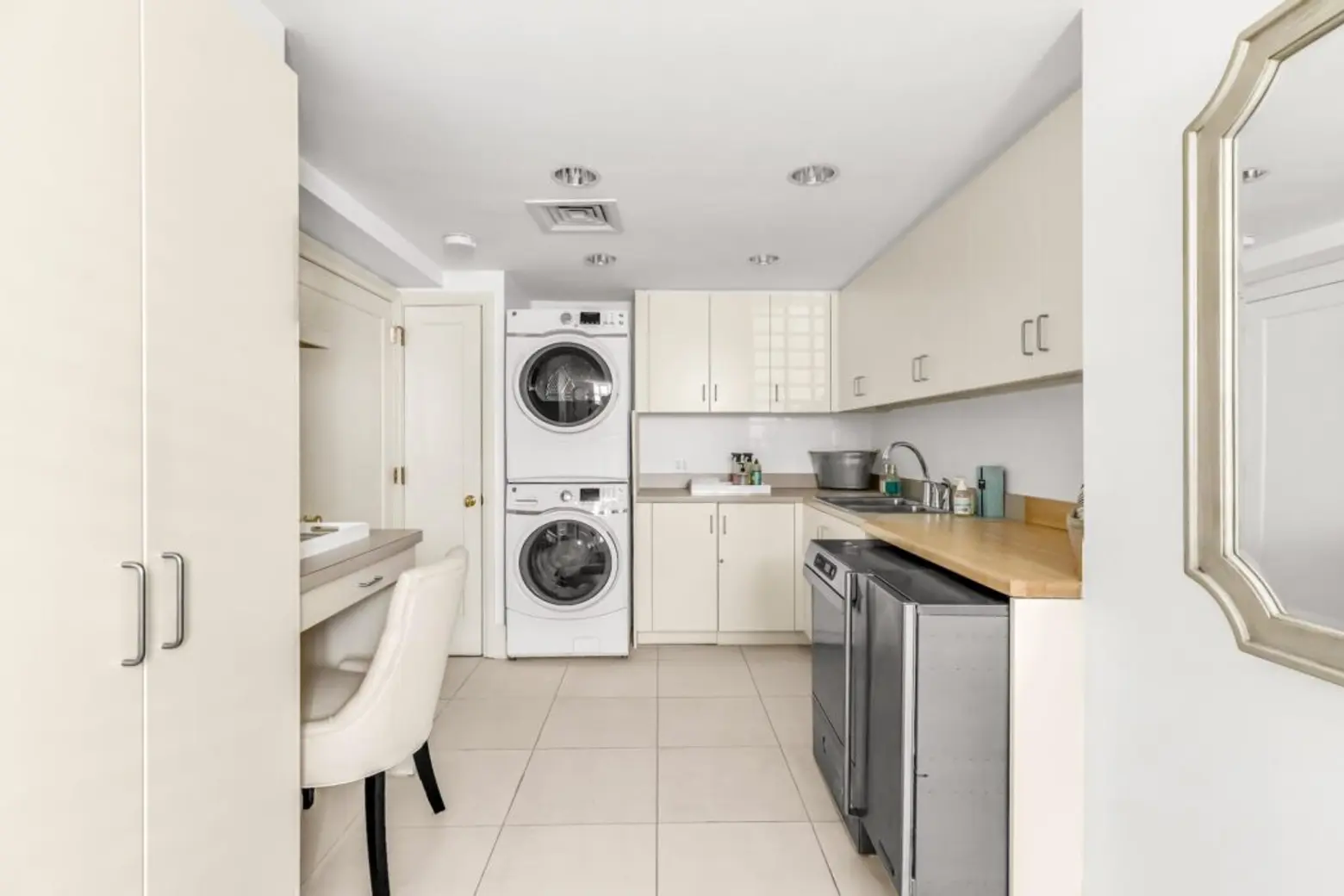
On the home’s top floor is a compact private guest suite. Highlights include a home fitness area, an efficient kitchenette, and a full bath.
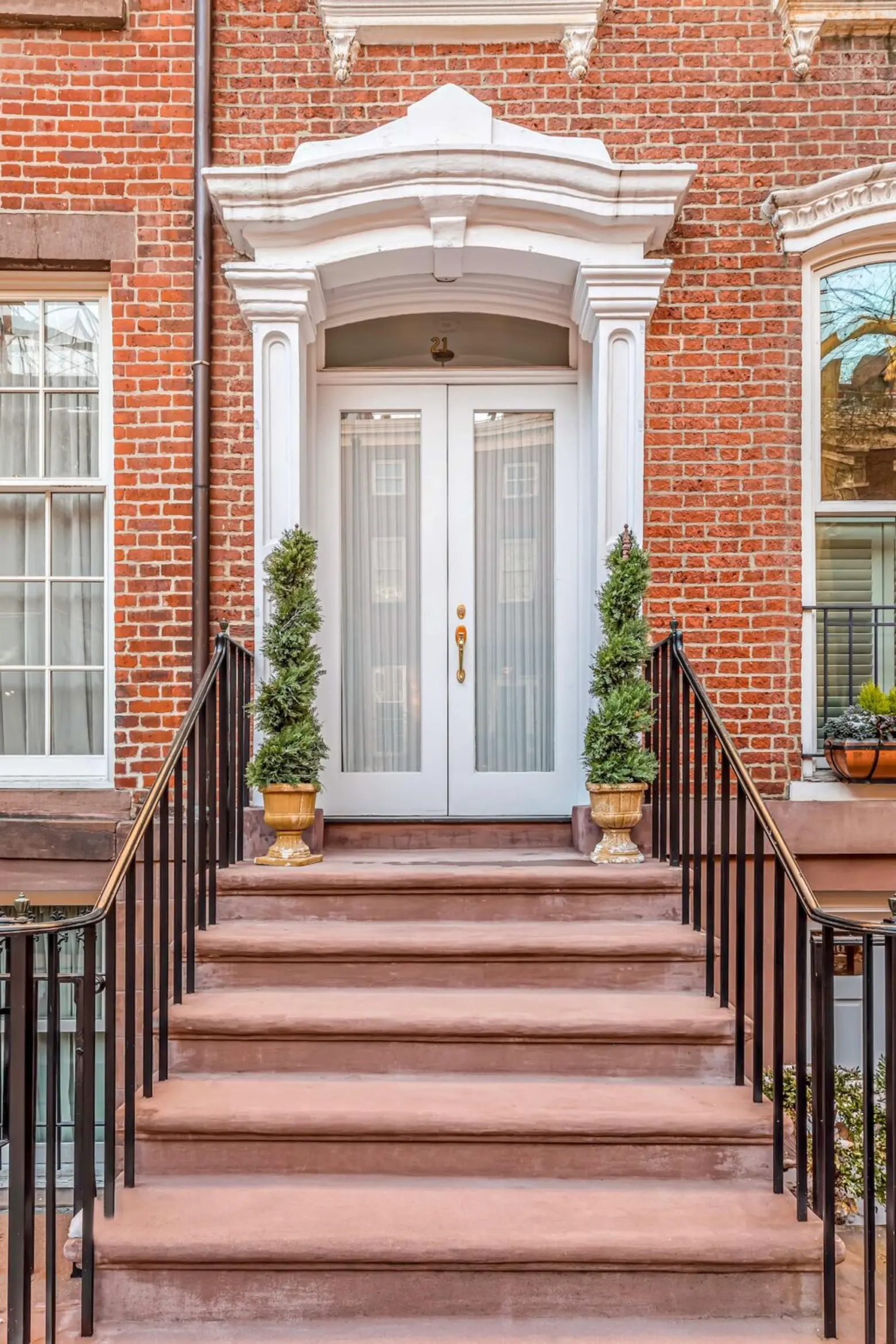
Just around the corner from the New School’s campus, the home is within the Greenwich Village Historic District. Also known as the Scatturo House, the 4,038-square-foot 19th-century brick townhouse stands just off Fifth Avenue, near the neighborhood’s most treasured row of Greek Revival townhouses.
[21 West 11th Street at Sotheby’s International Realty by Mara Flash Blum and Nikki Field]
RELATED:
Photo credit: Eitan Gamliely for Sotheby’s International Realty




