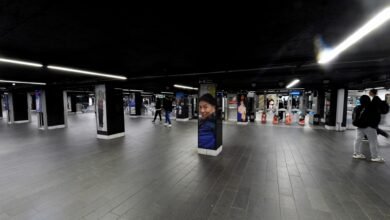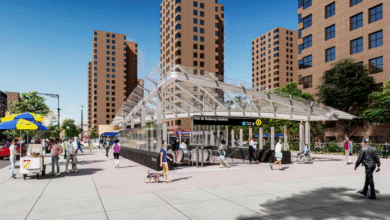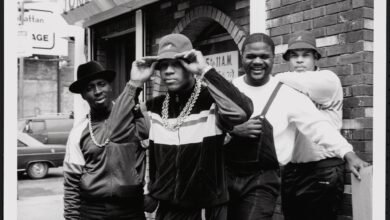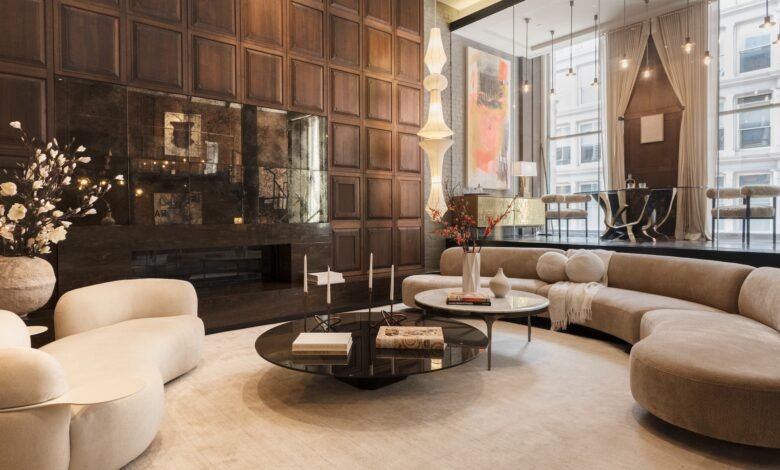
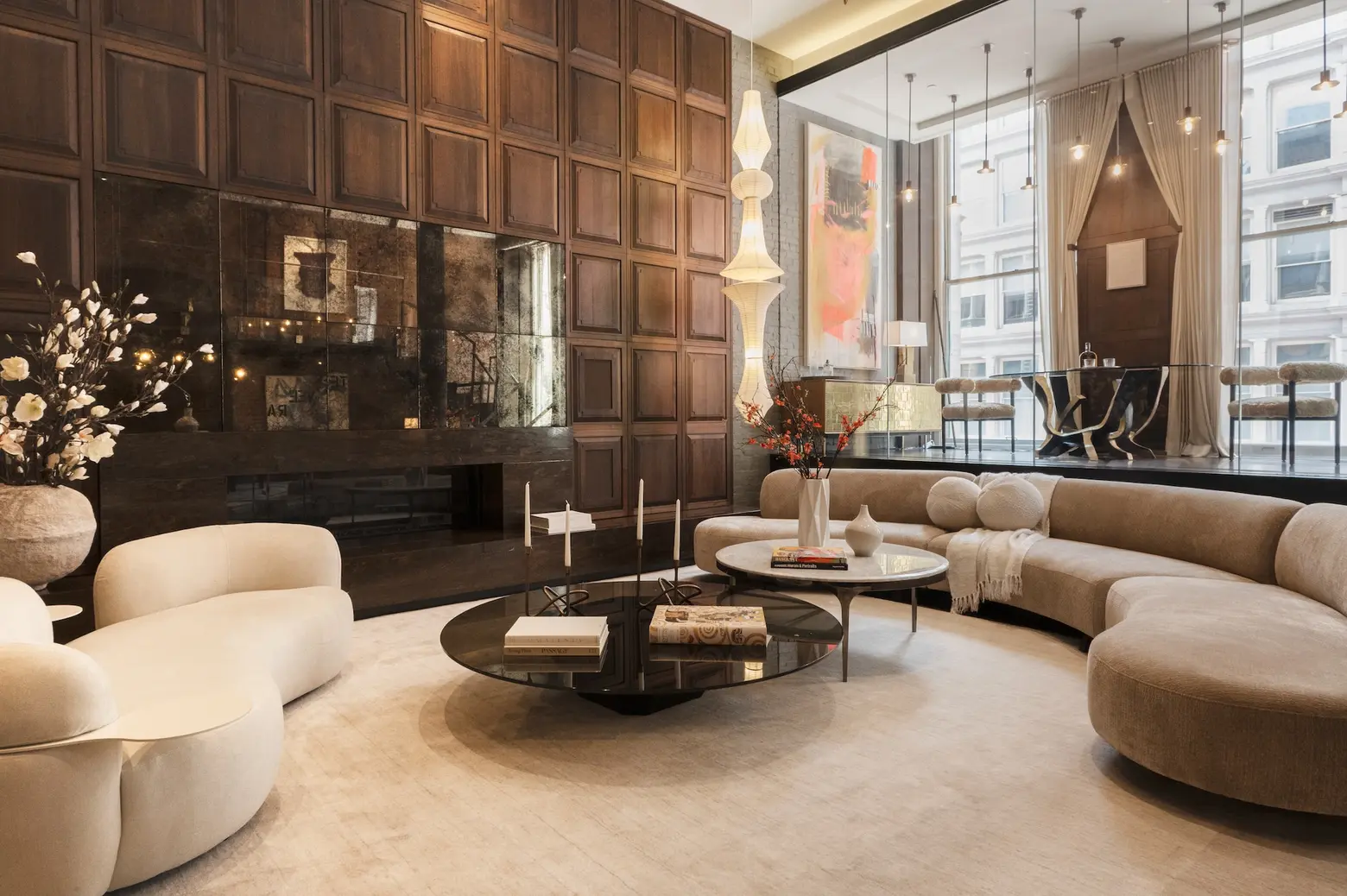
Photo credit: Interior Marketing Group
Built in 1882, the landmarked, 10-unit condominium building at 56 Crosby Street made its big-screen debut in “The Devil Wears Prada” as the location of fictional designer James Holt’s Soho bachelor pad. This 4,400-square-foot downtown loft, asking $8,995,000, has a similar layout and every bit as much designer dazzle, with a renovation by David Howell complementing 16-foot ceilings, exposed brick walls, and massive loft windows.
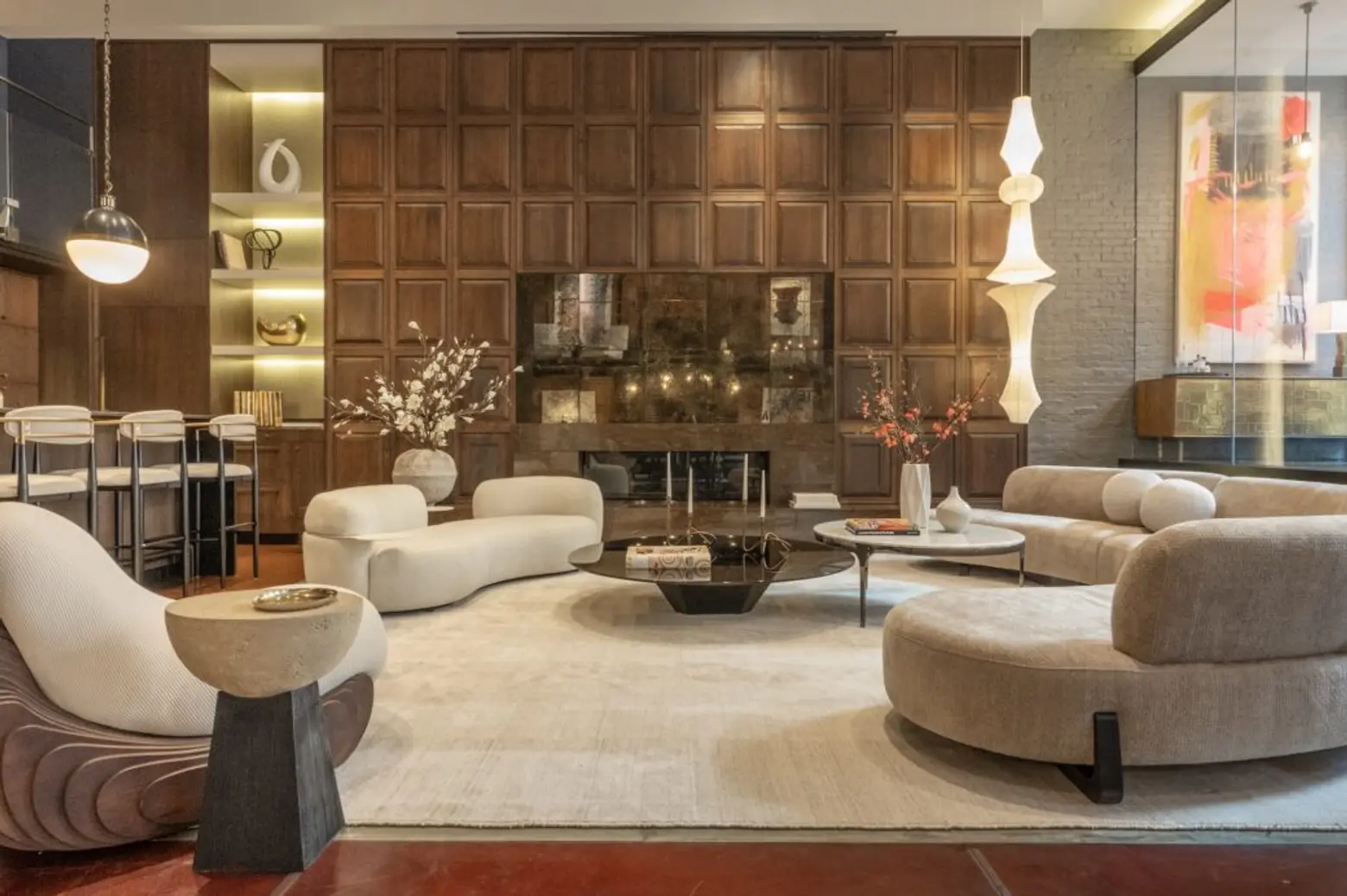
Designer showroom-worthy interiors come courtesy of staging and design firm Interior Marketing Group (IMG). Through a dramatic entryway framed by Corinthian columns, enter a stunning great room anchored by a gas-burning fireplace and a wall of bespoke cherry wood cabinetry.

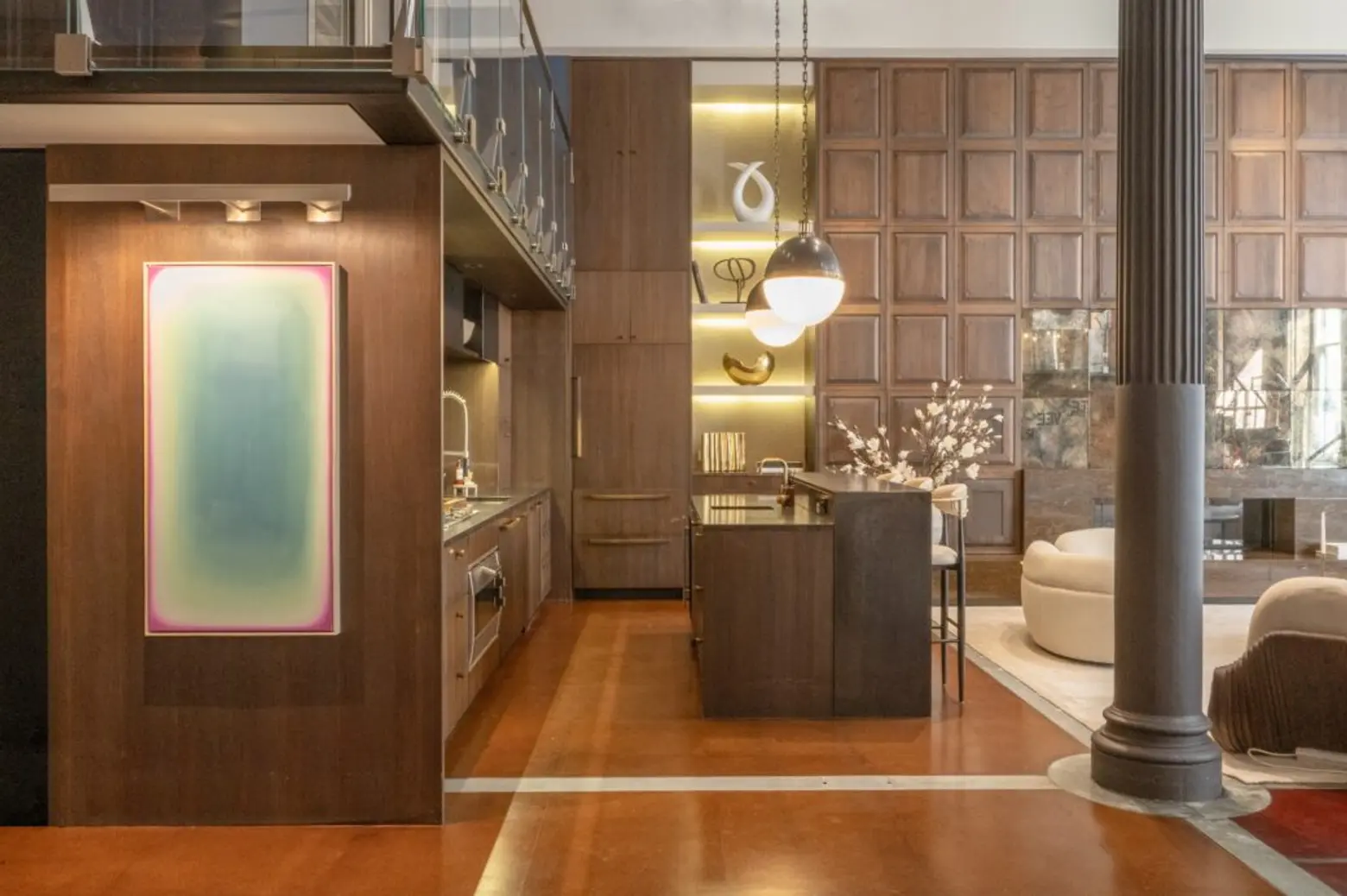
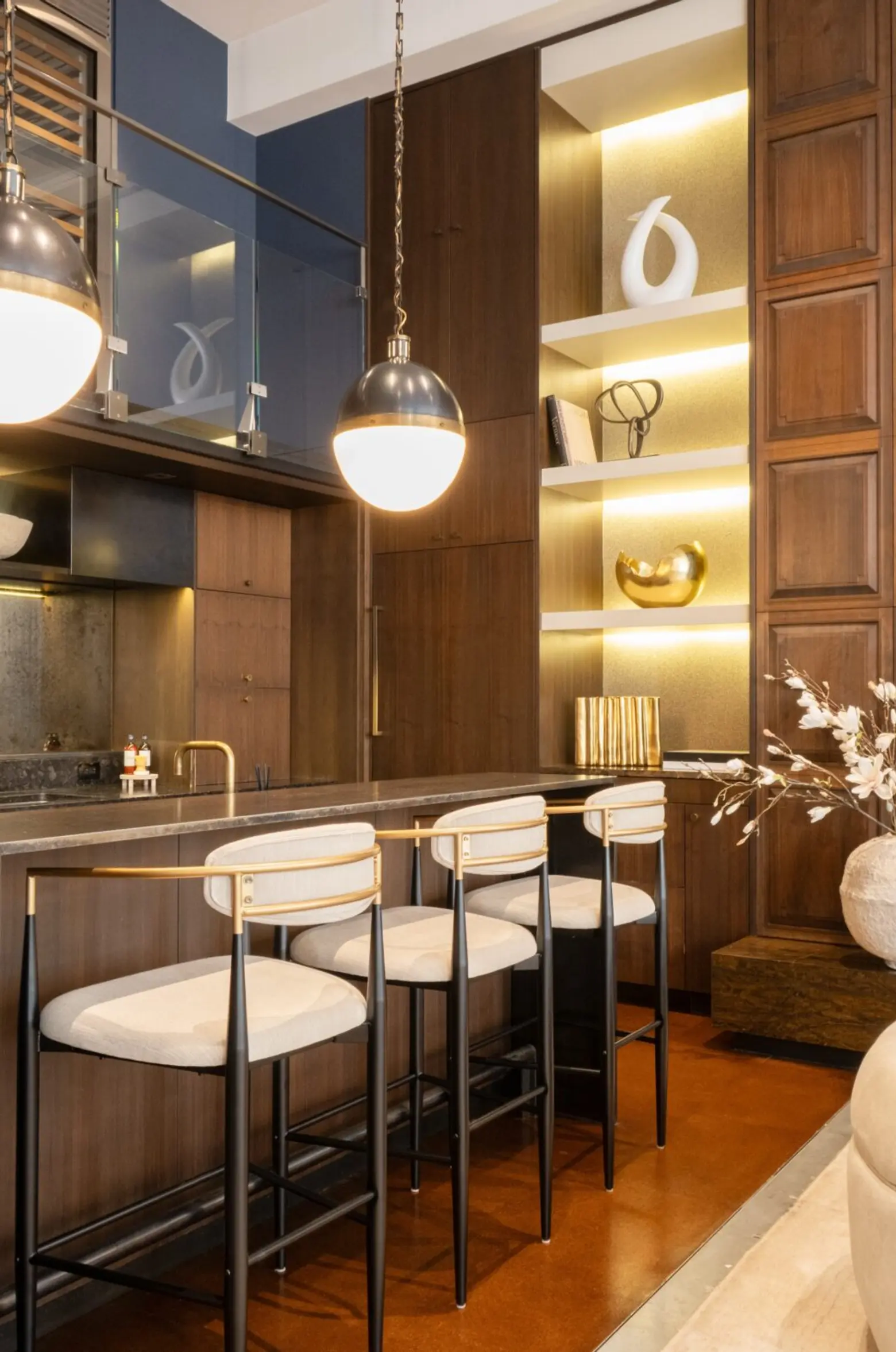
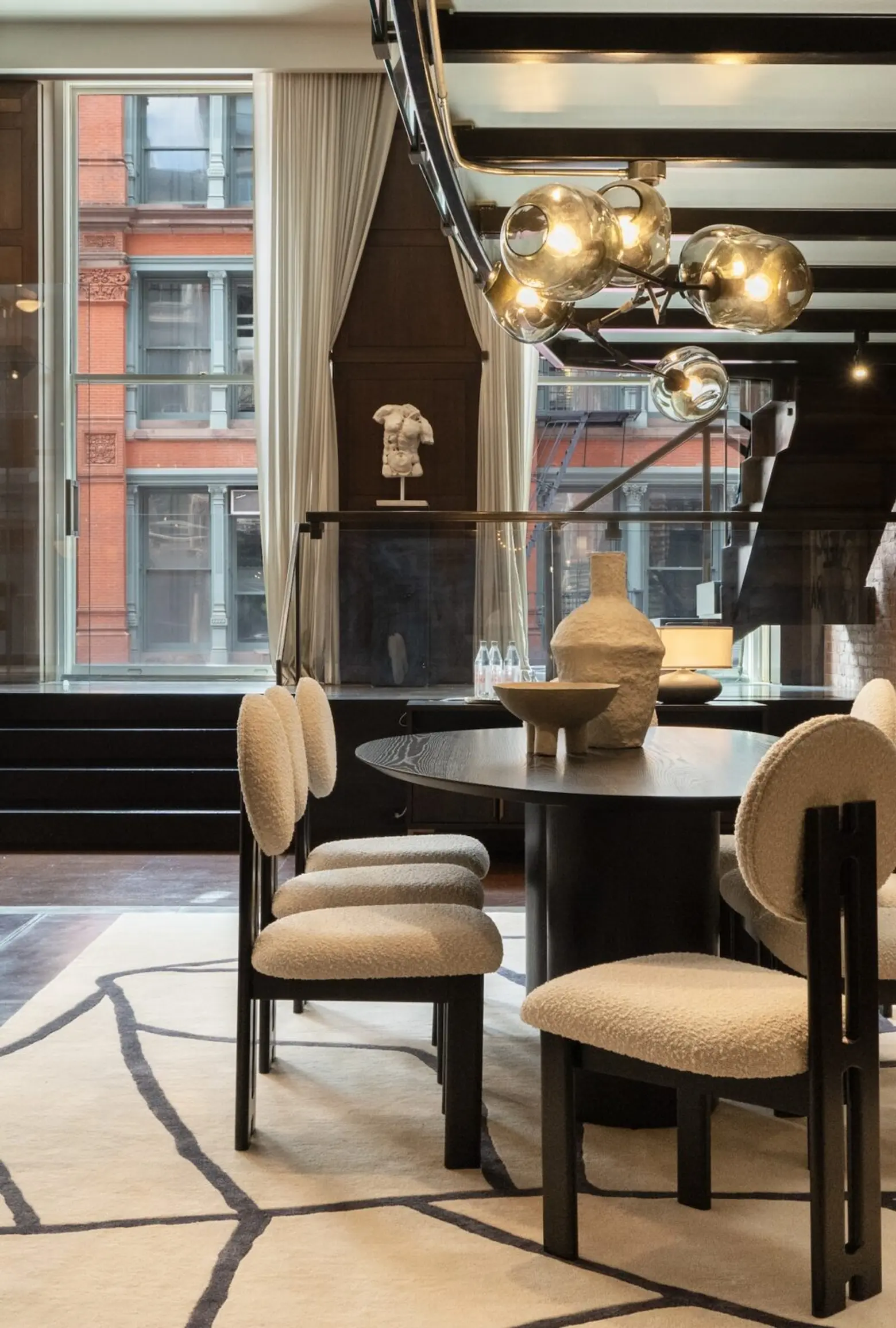
An elevated conservatory floats above the living space, introducing a stairway that leads to the glass-framed mezzanine hovering above. The sophisticated open kitchen offers a Gaggenau oven and cooktop and SubZero refrigeration. Of course, no bachelor pad is complete without a gym, 400-bottle wine storage, and an entertainment screen that descends from the living room ceiling.
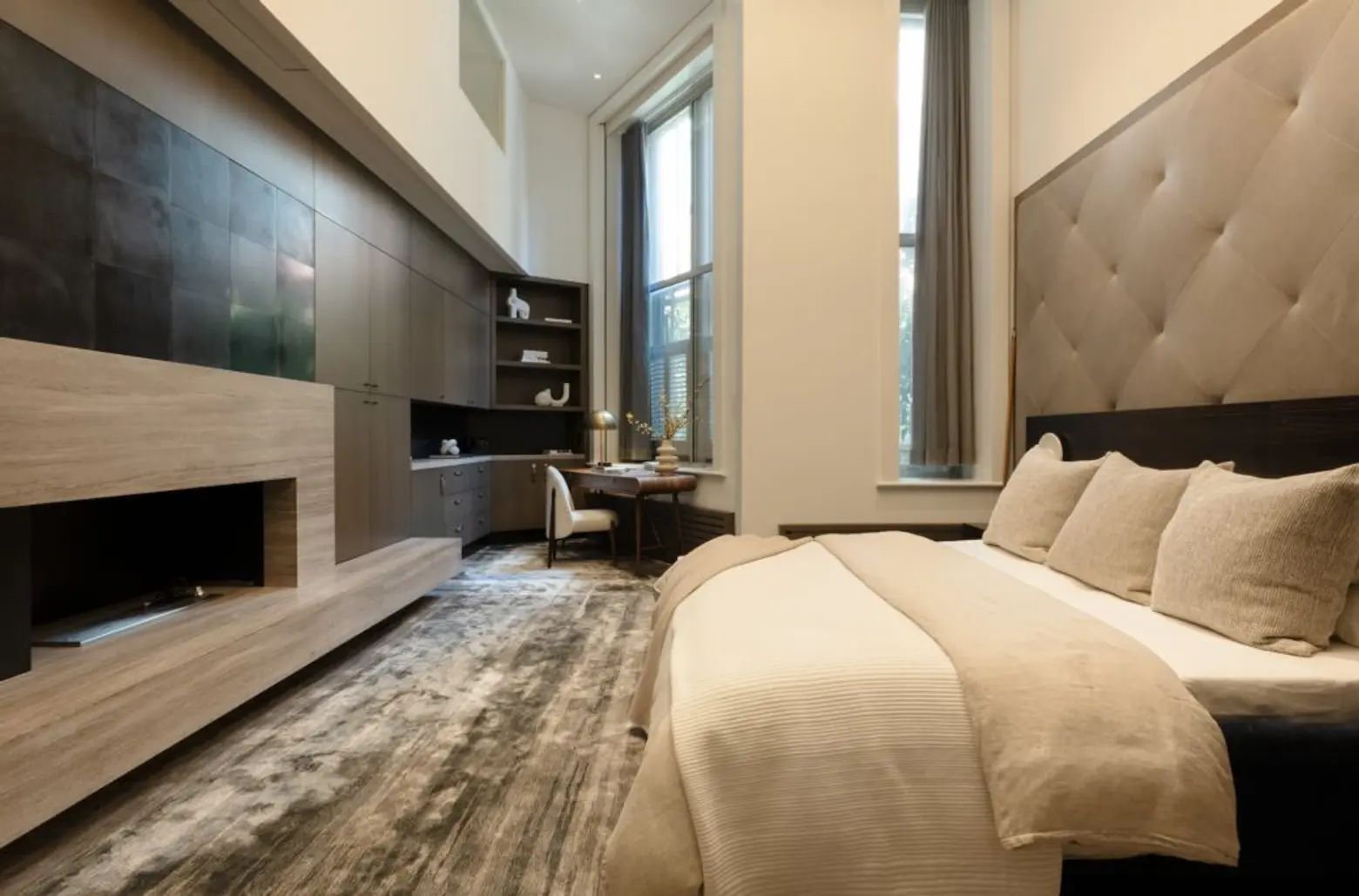
The large and luxurious primary bedroom has its own gas fireplace and a closet worthy of a dedicated fashionista. The ensuite bath boasts marble countertops, heated flooring, and an enviable dry sauna. A second bedroom suite also gets a capacious closet and the added dazzle of southern light.
[Listing details: 56 Crosby Street #2A at CityRealty]
[At Compass by Leonard Steinberg, Herve Senequier, Amy Mendizabal, Calli Sarkesh and Niklas Hackstein]
RELATED:
Photo credit: Interior Marketing Group

